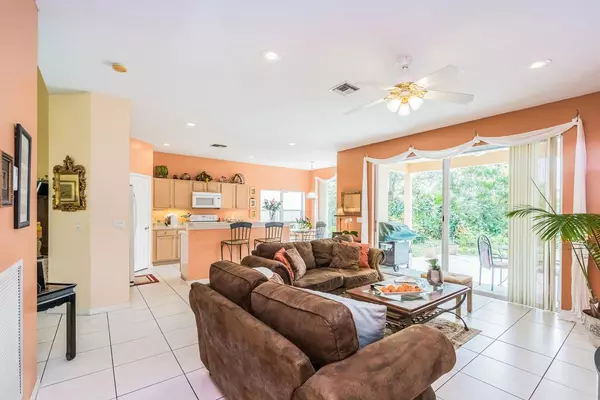Bought with The Keyes Company - Stuart
$325,000
$329,900
1.5%For more information regarding the value of a property, please contact us for a free consultation.
4 Beds
3 Baths
2,416 SqFt
SOLD DATE : 11/16/2017
Key Details
Sold Price $325,000
Property Type Single Family Home
Sub Type Single Family Detached
Listing Status Sold
Purchase Type For Sale
Square Footage 2,416 sqft
Price per Sqft $134
Subdivision Mariner Village Pud
MLS Listing ID RX-10319039
Sold Date 11/16/17
Style Mediterranean
Bedrooms 4
Full Baths 3
Construction Status Resale
HOA Fees $200/mo
HOA Y/N Yes
Year Built 1998
Annual Tax Amount $2,569
Tax Year 2016
Property Description
Must See, Immaculate 4/3/2 CBS Bristol III Model in Beautiful Mariner Village. This 2413 Square Foot Spacious Home Features Open Floor Plan With 18'' Tiles Throughout the First Floor. Three Glass Sliding Doors in Family Room, Kitchen, And Fourth Bedroom Face the Beautiful Blooming Garden with An Extended Covered Lanai That Faces Preserve. High Vaulted Ceilings in Living and Dining Rooms, Many Upgrades, New Carpeting Throughout Second Floor and Newly Tiled Master Bathroom Shower Make This Home Ready! Large 8x13 Laundry Room Is Suitable for Office Space and Kitchen Offers Large Walk in Pantry Closet. Lot Faces a Private Preserve with Mango, Banana, Fig Trees, And Blooming Flowers All Year Long. Mariner Village Offers: Pool, Tennis, Basketball Courts, Boccie and Nature Trail.
Location
State FL
County Martin
Community Mariner Village
Zoning RES
Rooms
Other Rooms Family, Laundry-Inside, Laundry-Util/Closet
Master Bath Dual Sinks, Separate Shower, Separate Tub, Whirlpool Spa
Interior
Interior Features Built-in Shelves, Ctdrl/Vault Ceilings, Kitchen Island, Laundry Tub, Pantry, Pull Down Stairs, Roman Tub, Volume Ceiling, Walk-in Closet
Heating Central, Electric
Cooling Ceiling Fan, Central, Electric
Flooring Carpet, Ceramic Tile
Furnishings Unfurnished
Exterior
Exterior Feature Auto Sprinkler, Covered Patio, Fruit Tree(s)
Parking Features Driveway, Garage - Attached
Garage Spaces 2.0
Utilities Available Cable, Electric, Public Sewer, Public Water
Amenities Available Basketball, Bike - Jog, Community Room, Pool, Sidewalks, Street Lights
Waterfront Description None
View Garden
Roof Type Concrete Tile
Exposure East
Private Pool No
Building
Lot Description < 1/4 Acre
Story 2.00
Foundation CBS, Concrete
Construction Status Resale
Schools
Middle Schools Murray Middle School
High Schools South Fork High School
Others
Pets Allowed Restricted
HOA Fee Include Cable,Lawn Care,Security,Trash Removal
Senior Community No Hopa
Restrictions Buyer Approval,Lease OK w/Restrict,Pet Restrictions
Security Features Burglar Alarm,Gate - Unmanned
Acceptable Financing Cash, Conventional, FHA
Horse Property No
Membership Fee Required No
Listing Terms Cash, Conventional, FHA
Financing Cash,Conventional,FHA
Pets Allowed Up to 2 Pets
Read Less Info
Want to know what your home might be worth? Contact us for a FREE valuation!

Our team is ready to help you sell your home for the highest possible price ASAP
"My job is to find and attract mastery-based agents to the office, protect the culture, and make sure everyone is happy! "







