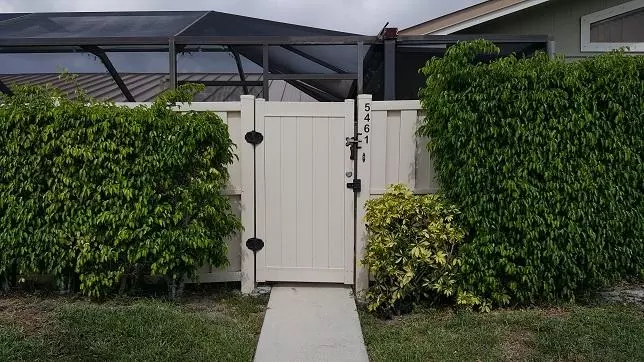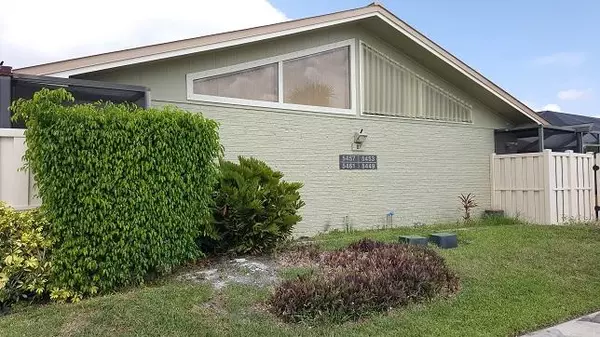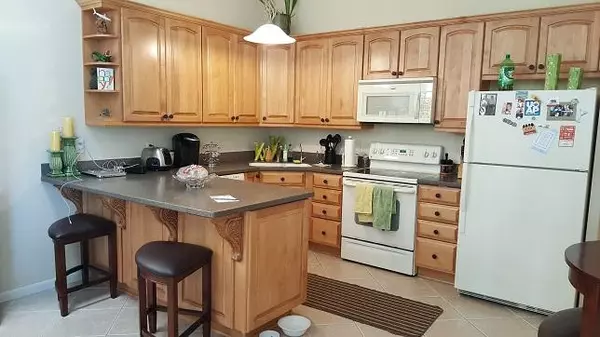Bought with Keller Williams Realty Jupiter
$235,000
$245,000
4.1%For more information regarding the value of a property, please contact us for a free consultation.
3 Beds
2 Baths
1,285 SqFt
SOLD DATE : 06/20/2017
Key Details
Sold Price $235,000
Property Type Townhouse
Sub Type Townhouse
Listing Status Sold
Purchase Type For Sale
Square Footage 1,285 sqft
Price per Sqft $182
Subdivision Westwood Gardens 3
MLS Listing ID RX-10336051
Sold Date 06/20/17
Style < 4 Floors,Mediterranean,Quad,Townhouse
Bedrooms 3
Full Baths 2
Construction Status Resale
HOA Fees $255/mo
HOA Y/N Yes
Year Built 1984
Annual Tax Amount $3,204
Tax Year 2016
Lot Size 2,474 Sqft
Property Description
Welcome home to this beautiful single story split bedroom 3br/2bath townhome in one of the best locations in Palm Beach Gardens! Huge screened in lanai totally fenced in for privacy. Completely renovated kitchen with real wood cabinets, full extension drawers, corian counters, w/integrated sink, custom pantry with adjustable shelves. Large shed on lanai for great storage. Master split from 2nd & 3rd brs. All rooms with glass doors opening to patio. 15 x 15 tile throughout, except for carpet in 2 bedrooms. Community has excellent amenities including, pool, park, tennis, sidewalks and more! Capital Contribution to HOA at closing $510. Come and fall in love with Westwood Gardens!
Location
State FL
County Palm Beach
Area 5310
Zoning RM(cit
Rooms
Other Rooms Laundry-Inside, Storage
Master Bath Combo Tub/Shower, Mstr Bdrm - Ground
Interior
Interior Features Ctdrl/Vault Ceilings, Entry Lvl Lvng Area, Pantry, Roman Tub, Sky Light(s), Split Bedroom
Heating Central, Electric
Cooling Central Building, Electric
Flooring Carpet, Ceramic Tile
Furnishings Unfurnished
Exterior
Exterior Feature Fence, Screened Patio, Shutters, Tennis Court
Parking Features Assigned, Guest
Community Features Sold As-Is
Utilities Available Cable, Electric, Public Sewer, Public Water
Amenities Available Bike - Jog, Clubhouse, Community Room, Picnic Area, Pool, Sidewalks, Tennis
Waterfront Description None
View Garden
Present Use Sold As-Is
Exposure West
Private Pool No
Building
Lot Description < 1/4 Acre, Paved Road, Sidewalks
Story 1.00
Unit Features Corner
Foundation CBS
Unit Floor 1
Construction Status Resale
Others
Pets Allowed Yes
HOA Fee Include Cable,Common Areas,Common R.E. Tax,Insurance-Bldg,Lawn Care,Maintenance-Exterior,Management Fees,Pest Control,Pool Service,Reserve Funds,Roof Maintenance,Trash Removal
Senior Community No Hopa
Restrictions Buyer Approval,Interview Required,Maximum # Vehicles,No Lease 1st Year,Tenant Approval
Acceptable Financing Cash, Conventional, FHA, VA
Horse Property No
Membership Fee Required No
Listing Terms Cash, Conventional, FHA, VA
Financing Cash,Conventional,FHA,VA
Pets Allowed Up to 2 Pets
Read Less Info
Want to know what your home might be worth? Contact us for a FREE valuation!

Our team is ready to help you sell your home for the highest possible price ASAP

"My job is to find and attract mastery-based agents to the office, protect the culture, and make sure everyone is happy! "







