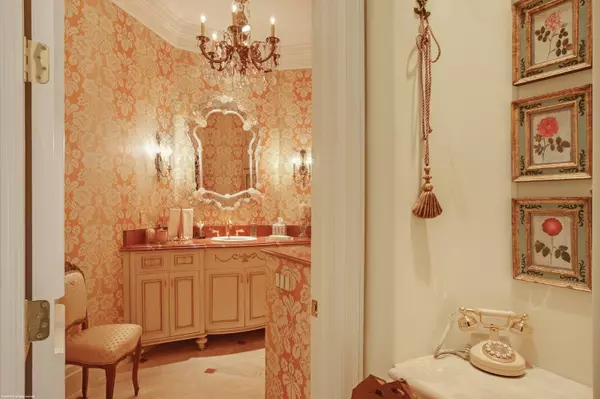Bought with Coastal Real Estate Professionals LLC
$2,800,000
$2,950,000
5.1%For more information regarding the value of a property, please contact us for a free consultation.
5 Beds
6.1 Baths
8,326 SqFt
SOLD DATE : 05/08/2017
Key Details
Sold Price $2,800,000
Property Type Single Family Home
Sub Type Single Family Detached
Listing Status Sold
Purchase Type For Sale
Square Footage 8,326 sqft
Price per Sqft $336
Subdivision Old Marsh Golf Club 8
MLS Listing ID RX-10308386
Sold Date 05/08/17
Style Traditional
Bedrooms 5
Full Baths 6
Half Baths 1
Construction Status Resale
Membership Fee $95,000
HOA Fees $627/mo
HOA Y/N Yes
Year Built 2002
Annual Tax Amount $36,445
Tax Year 2016
Lot Size 0.686 Acres
Property Description
Stately 8,326 sq.ft., 5 bedroom, 61/2 bath custom estate home situated on a beautifully landscaped, nearly 3/4 of an acre lot. It literally will be love at first sight as you step onto the covered marble front entry, open the classic glass and mahogany doors and are greeted by 20 foot ceilings and picture windows that frame overwhelming golf course and water views. Impeccable decorating envelops you throughout with marble and hardwood flooring, custom draperies and motorized blinds, rich built-in wood cabinetry and crown moldings, hand painted, box beam and carved ceilings, marble backsplashes, granite counters, sophisticated decorator lighting, wainscoting, and a myriad of top-of-the-line conveniences.
Location
State FL
County Palm Beach
Community Old Marsh Golf Club
Area 5340
Zoning RE
Rooms
Other Rooms Cabana Bath, Den/Office, Family, Laundry-Inside, Loft, Storage
Master Bath Bidet, Dual Sinks, Mstr Bdrm - Ground, Mstr Bdrm - Sitting, Separate Shower, Whirlpool Spa
Interior
Interior Features Built-in Shelves, Closet Cabinets, Ctdrl/Vault Ceilings, Custom Mirror, Decorative Fireplace, Fireplace(s), Foyer, French Door, Pantry, Upstairs Living Area, Volume Ceiling, Walk-in Closet, Wet Bar
Heating Central, Heat Pump-Reverse
Cooling Central, Electric, Zoned
Flooring Carpet, Marble, Wood Floor
Furnishings Unfurnished
Exterior
Exterior Feature Auto Sprinkler, Built-in Grill, Custom Lighting, Fence, Open Balcony, Screened Patio, Summer Kitchen, Zoned Sprinkler
Parking Features 2+ Spaces, Drive - Circular, Garage - Attached, Golf Cart
Garage Spaces 5.0
Pool Auto Chlorinator, Concrete, Equipment Included, Heated, Inground, Salt Chlorination, Spa
Utilities Available Cable, Electric, Gas Bottle, Public Sewer, Public Water, Underground
Amenities Available Clubhouse, Golf Course, Manager on Site, Picnic Area, Putting Green, Street Lights, Tennis
Waterfront Description Pond
View Golf, Pond
Roof Type Concrete Tile,Flat Tile
Exposure West
Private Pool Yes
Building
Lot Description 1/2 to < 1 Acre, Paved Road, Treed Lot, West of US-1
Story 2.00
Unit Features On Golf Course
Foundation CBS
Construction Status Resale
Schools
Elementary Schools Marsh Pointe Elementary
Middle Schools Watson B. Duncan Middle School
High Schools William T. Dwyer High School
Others
Pets Allowed Yes
HOA Fee Include Cable,Common Areas,Common R.E. Tax,Insurance-Other,Security,Trash Removal
Senior Community No Hopa
Restrictions Commercial Vehicles Prohibited,No Truck/RV,Tenant Approval
Security Features Burglar Alarm,Gate - Manned,Security Patrol,Security Sys-Owned,TV Camera
Acceptable Financing Cash, Conventional
Horse Property No
Membership Fee Required Yes
Listing Terms Cash, Conventional
Financing Cash,Conventional
Read Less Info
Want to know what your home might be worth? Contact us for a FREE valuation!

Our team is ready to help you sell your home for the highest possible price ASAP

"My job is to find and attract mastery-based agents to the office, protect the culture, and make sure everyone is happy! "







