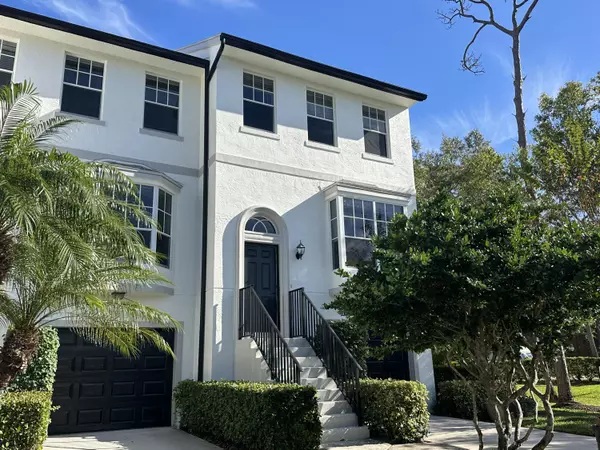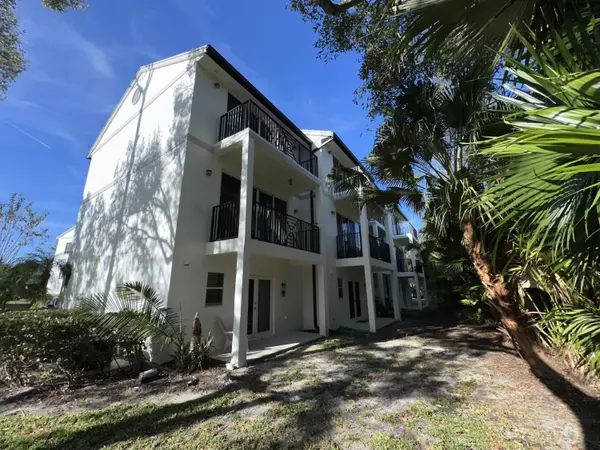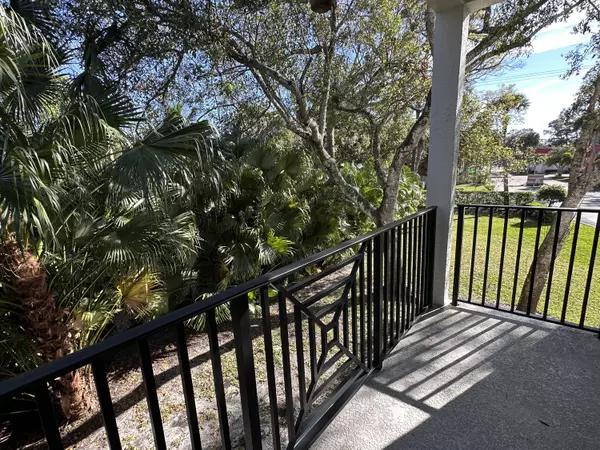2 Beds
2.1 Baths
1,578 SqFt
2 Beds
2.1 Baths
1,578 SqFt
Key Details
Property Type Townhouse
Sub Type Townhouse
Listing Status Active
Purchase Type For Sale
Square Footage 1,578 sqft
Price per Sqft $171
Subdivision Carolina Trace Townhomes
MLS Listing ID RX-11051960
Style Townhouse
Bedrooms 2
Full Baths 2
Half Baths 1
Construction Status Resale
HOA Fees $233/mo
HOA Y/N Yes
Leases Per Year 1
Year Built 2003
Annual Tax Amount $3,298
Tax Year 2024
Property Description
Location
State FL
County Indian River
Community Carolina Trace
Area 6321 - City Of Vero Beach (Ir)
Zoning Residential
Rooms
Other Rooms Laundry-Garage
Master Bath Separate Shower, Separate Tub
Interior
Interior Features Roman Tub
Heating Central, Electric
Cooling Central, Electric
Flooring Carpet, Tile, Vinyl Floor
Furnishings Unfurnished
Exterior
Exterior Feature Covered Balcony, Covered Patio, Screened Balcony
Parking Features Driveway, Garage - Attached
Garage Spaces 1.0
Utilities Available Cable, Electric, Public Sewer, Public Water
Amenities Available Picnic Area, Pool
Waterfront Description None
Roof Type Comp Shingle
Exposure West
Private Pool No
Building
Story 3.00
Unit Features Multi-Level
Foundation CBS, Stucco
Construction Status Resale
Others
Pets Allowed Restricted
HOA Fee Include Insurance-Bldg
Senior Community No Hopa
Restrictions No Lease First 2 Years,No RV
Acceptable Financing Cash, Conventional
Horse Property No
Membership Fee Required No
Listing Terms Cash, Conventional
Financing Cash,Conventional
Pets Allowed No Aggressive Breeds, Number Limit, Size Limit
"My job is to find and attract mastery-based agents to the office, protect the culture, and make sure everyone is happy! "







