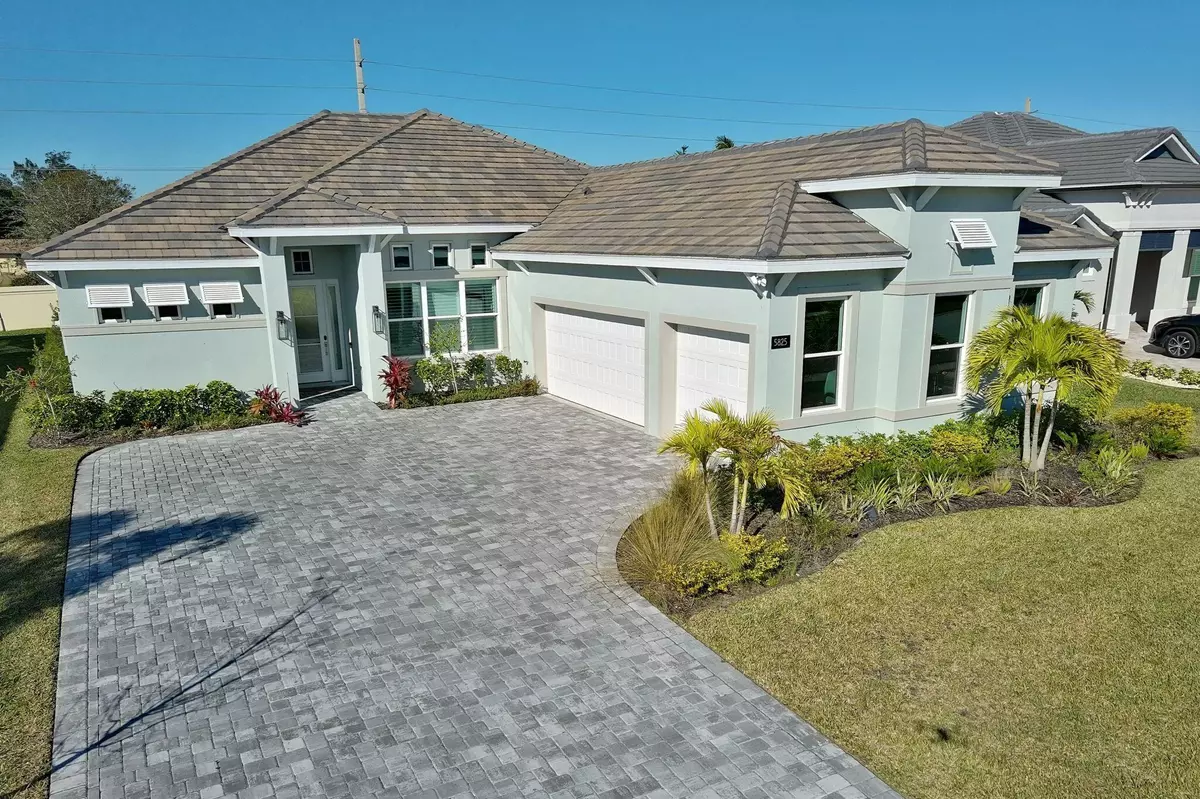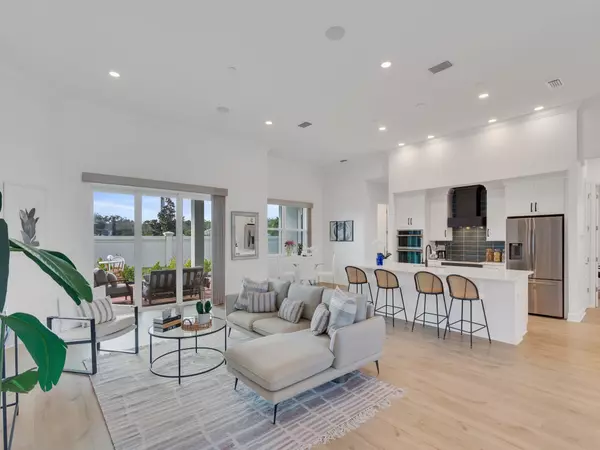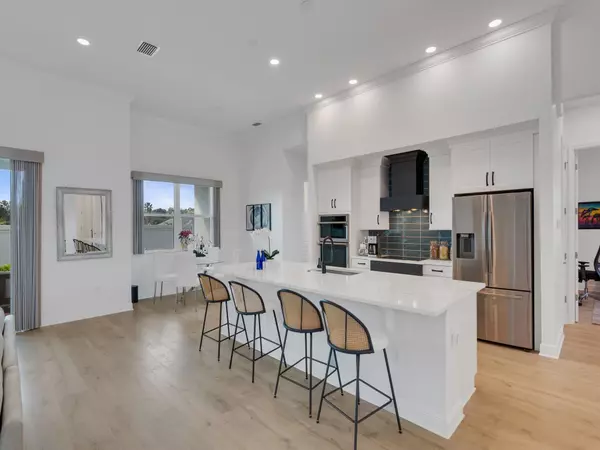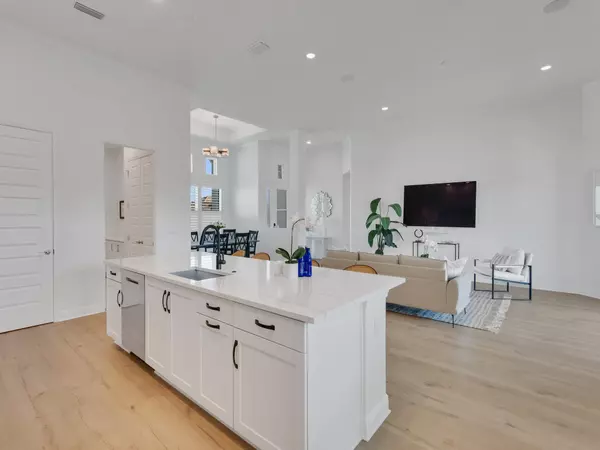4 Beds
3 Baths
2,475 SqFt
4 Beds
3 Baths
2,475 SqFt
OPEN HOUSE
Sun Jan 19, 12:00pm - 2:00pm
Key Details
Property Type Single Family Home
Sub Type Single Family Detached
Listing Status Active
Purchase Type For Sale
Square Footage 2,475 sqft
Price per Sqft $310
Subdivision Bent Pine Preserve Phase 1
MLS Listing ID RX-11051594
Style Key West,Mediterranean
Bedrooms 4
Full Baths 3
Construction Status Resale
HOA Fees $233/mo
HOA Y/N Yes
Year Built 2023
Annual Tax Amount $10,327
Tax Year 2024
Lot Size 10,890 Sqft
Property Description
Location
State FL
County Indian River
Community Bent Pine
Area 6331 - County Central (Ir)
Zoning RM-4
Rooms
Other Rooms Family
Master Bath Dual Sinks, Separate Shower, Separate Tub
Interior
Interior Features Foyer, Kitchen Island, Pantry, Pull Down Stairs, Roman Tub, Split Bedroom, Volume Ceiling, Walk-in Closet
Heating Central, Electric
Cooling Central, Electric
Flooring Tile, Vinyl Floor
Furnishings Unfurnished
Exterior
Exterior Feature Built-in Grill, Open Porch, Summer Kitchen
Parking Features 2+ Spaces, Driveway, Garage - Attached
Garage Spaces 3.0
Community Features Deed Restrictions, Home Warranty, Gated Community
Utilities Available Cable, Electric, Public Sewer, Public Water
Amenities Available Sidewalks
Waterfront Description None
View Other
Roof Type Concrete Tile
Present Use Deed Restrictions,Home Warranty
Exposure East
Private Pool No
Building
Lot Description 1/4 to 1/2 Acre, Paved Road
Story 1.00
Foundation CBS, Stucco
Construction Status Resale
Others
Pets Allowed Yes
HOA Fee Include Common Areas,Lawn Care,Reserve Funds,Security
Senior Community No Hopa
Restrictions Lease OK w/Restrict
Security Features Gate - Manned,Security Sys-Owned,Wall
Acceptable Financing Cash, Conventional, VA
Horse Property No
Membership Fee Required No
Listing Terms Cash, Conventional, VA
Financing Cash,Conventional,VA
"My job is to find and attract mastery-based agents to the office, protect the culture, and make sure everyone is happy! "







