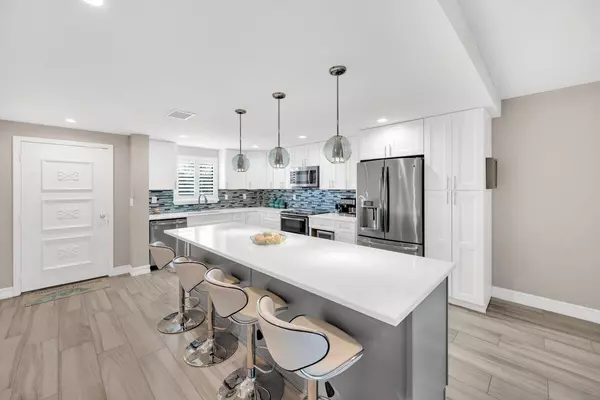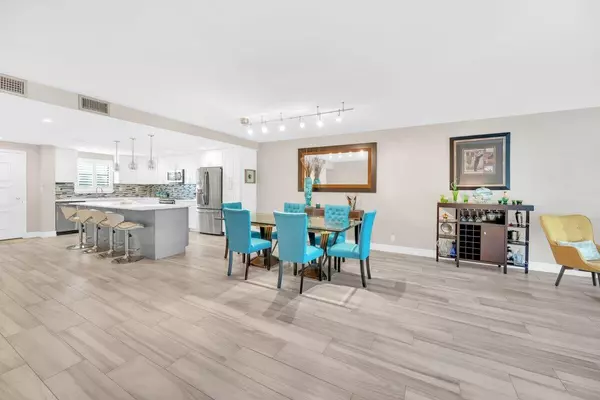2 Beds
2 Baths
1,520 SqFt
2 Beds
2 Baths
1,520 SqFt
Key Details
Property Type Condo
Sub Type Condo/Coop
Listing Status Active
Purchase Type For Sale
Square Footage 1,520 sqft
Price per Sqft $453
Subdivision Ocean Parks Condo
MLS Listing ID RX-11050271
Bedrooms 2
Full Baths 2
Construction Status Resale
HOA Fees $1,058/mo
HOA Y/N Yes
Min Days of Lease 181
Leases Per Year 1
Year Built 1979
Annual Tax Amount $3,640
Tax Year 2024
Property Description
Location
State FL
County Palm Beach
Community Ocean Parks
Area 5080
Zoning R3(cit
Rooms
Other Rooms Laundry-Inside, Storage
Master Bath Dual Sinks, Separate Shower
Interior
Interior Features Kitchen Island, Split Bedroom, Walk-in Closet
Heating Central Individual
Cooling Central Individual
Flooring Tile
Furnishings Furniture Negotiable
Exterior
Exterior Feature Screened Patio
Parking Features Assigned, Carport - Detached, Guest, Vehicle Restrictions
Utilities Available Cable, Electric, Public Sewer, Public Water
Amenities Available Clubhouse, Elevator, Internet Included, Lobby, Manager on Site, Pool, Trash Chute
Waterfront Description None
View Garden
Roof Type Tar/Gravel
Exposure South
Private Pool No
Building
Lot Description East of US-1
Story 4.00
Unit Features Exterior Catwalk
Foundation Concrete
Unit Floor 2
Construction Status Resale
Schools
Elementary Schools Jupiter Elementary School
Middle Schools Jupiter Middle School
High Schools Jupiter High School
Others
Pets Allowed Restricted
HOA Fee Include Cable,Common Areas,Common R.E. Tax,Insurance-Bldg,Lawn Care,Maintenance-Exterior,Management Fees,Manager,Pest Control,Reserve Funds,Sewer,Trash Removal,Water
Senior Community No Hopa
Restrictions Buyer Approval,Commercial Vehicles Prohibited,Interview Required,No Lease First 2 Years,No Motorcycle,No Truck
Security Features Lobby
Acceptable Financing Cash, Conventional
Horse Property No
Membership Fee Required No
Listing Terms Cash, Conventional
Financing Cash,Conventional
Pets Allowed Number Limit, Size Limit
"My job is to find and attract mastery-based agents to the office, protect the culture, and make sure everyone is happy! "







