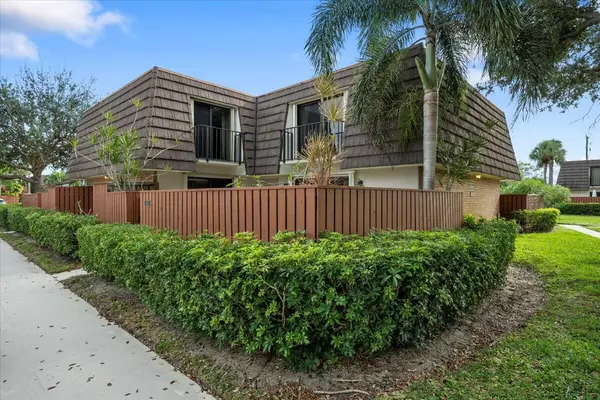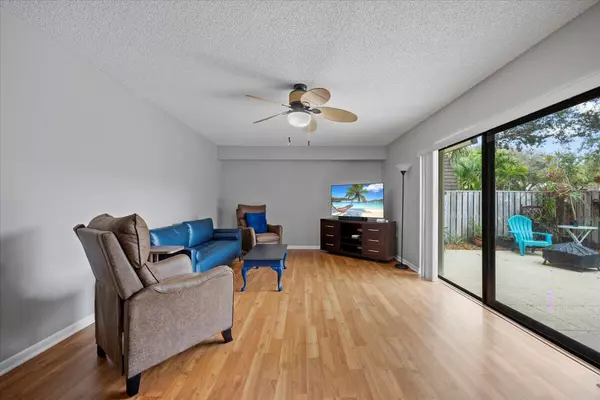2 Beds
2.1 Baths
1,188 SqFt
2 Beds
2.1 Baths
1,188 SqFt
OPEN HOUSE
Sun Jan 19, 12:00pm - 2:00pm
Key Details
Property Type Townhouse
Sub Type Townhouse
Listing Status Active
Purchase Type For Sale
Square Footage 1,188 sqft
Price per Sqft $378
Subdivision Lakes At The Bluffs
MLS Listing ID RX-11048783
Style < 4 Floors,Quad,Townhouse,Traditional
Bedrooms 2
Full Baths 2
Half Baths 1
Construction Status Resale
HOA Fees $473/mo
HOA Y/N Yes
Min Days of Lease 90
Leases Per Year 2
Year Built 1984
Annual Tax Amount $3,927
Tax Year 2024
Property Description
Location
State FL
County Palm Beach
Community The Bluffs
Area 5200
Zoning R2(cit
Rooms
Other Rooms Laundry-Inside, Storage
Master Bath 2 Master Suites, Separate Shower
Interior
Interior Features Closet Cabinets, Entry Lvl Lvng Area, Kitchen Island, Split Bedroom, Walk-in Closet
Heating Central, Electric
Cooling Central, Electric
Flooring Ceramic Tile, Laminate
Furnishings Unfurnished
Exterior
Exterior Feature Fence, Open Patio, Shutters
Parking Features 2+ Spaces, Assigned, Guest, Open
Community Features Sold As-Is
Utilities Available Cable, Electric, Public Sewer, Public Water
Amenities Available Bike - Jog, Clubhouse, Community Room, Manager on Site, Park, Pickleball, Playground, Pool, Shuffleboard, Sidewalks, Spa-Hot Tub, Street Lights, Tennis
Waterfront Description None
View Garden
Roof Type Concrete Tile
Present Use Sold As-Is
Exposure Northwest
Private Pool No
Building
Lot Description Cul-De-Sac, Paved Road, Sidewalks
Story 2.00
Unit Features Multi-Level
Foundation Brick, CBS, Concrete
Construction Status Resale
Schools
Elementary Schools Lighthouse Elementary School
Middle Schools Independence Middle School
High Schools William T. Dwyer High School
Others
Pets Allowed Yes
HOA Fee Include Cable,Common Areas,Common R.E. Tax,Insurance-Bldg,Lawn Care,Maintenance-Exterior,Management Fees,Manager,Pest Control,Pool Service,Recrtnal Facility,Reserve Funds,Roof Maintenance,Sewer,Water
Senior Community No Hopa
Restrictions Buyer Approval,Lease OK w/Restrict
Security Features Security Light
Acceptable Financing Cash, Conventional, FHA, VA
Horse Property No
Membership Fee Required No
Listing Terms Cash, Conventional, FHA, VA
Financing Cash,Conventional,FHA,VA
Pets Allowed Number Limit, Size Limit
"My job is to find and attract mastery-based agents to the office, protect the culture, and make sure everyone is happy! "







