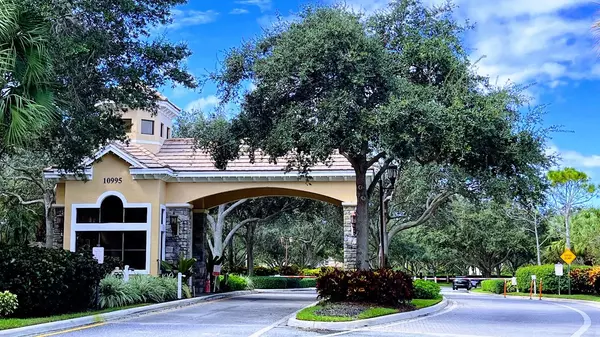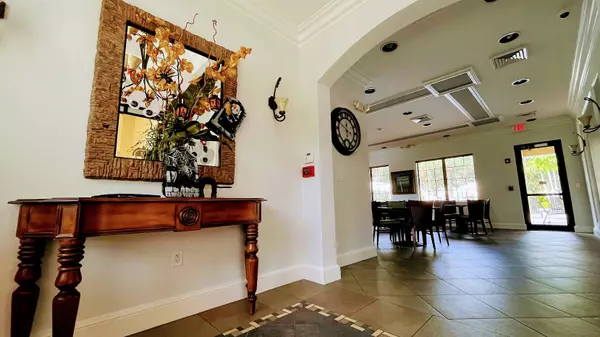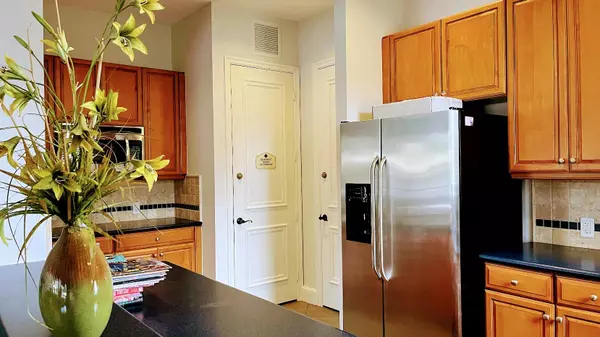3 Beds
2.1 Baths
1,499 SqFt
3 Beds
2.1 Baths
1,499 SqFt
Key Details
Property Type Townhouse
Sub Type Townhouse
Listing Status Active
Purchase Type For Rent
Square Footage 1,499 sqft
Subdivision Mini Assemblage Pud
MLS Listing ID RX-11048709
Bedrooms 3
Full Baths 2
Half Baths 1
HOA Y/N No
Min Days of Lease 365
Year Built 2013
Property Description
Location
State FL
County Palm Beach
Community Greystone
Area 4610
Rooms
Other Rooms Den/Office, Laundry-Inside, Storage
Master Bath Dual Sinks, Mstr Bdrm - Upstairs, Separate Shower
Interior
Interior Features Fire Sprinkler, Pantry, Walk-in Closet
Heating Central, Electric
Cooling Ceiling Fan, Central, Electric
Flooring Ceramic Tile, Laminate
Furnishings Unfurnished
Exterior
Exterior Feature Auto Sprinkler, Covered Patio, Open Patio, Shutters, Zoned Sprinkler
Parking Features 2+ Spaces, Driveway, Garage - Attached
Garage Spaces 1.0
Community Features Gated Community
Amenities Available Basketball, Clubhouse, Community Room, Fitness Center, Manager on Site, Pickleball, Picnic Area, Play Area, Playground, Pool, Sidewalks, Soccer Field, Spa-Hot Tub, Street Lights, Tennis
Waterfront Description None
View Garden
Exposure North
Private Pool No
Building
Lot Description < 1/4 Acre, West of US-1
Story 2.00
Schools
Elementary Schools Hagen Road Elementary School
Middle Schools Christa Mcauliffe Middle School
High Schools Park Vista Community High School
Others
Pets Allowed Restricted
Senior Community No Hopa
Restrictions Commercial Vehicles Prohibited,Interview Required,No Smoking,Tenant Approval
Miscellaneous Central A/C,Community Pool,Den/Family Room,Garage - 1 Car,Owner / Agent,Recreation Facility,Security Deposit,Tenant Approval,Tennis,Washer / Dryer
Security Features Burglar Alarm,Gate - Manned,Security Patrol
Horse Property No
"My job is to find and attract mastery-based agents to the office, protect the culture, and make sure everyone is happy! "







