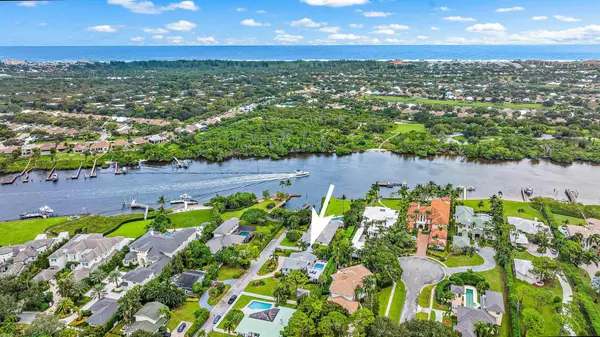3 Beds
3 Baths
2,627 SqFt
3 Beds
3 Baths
2,627 SqFt
Key Details
Property Type Single Family Home
Sub Type Single Family Detached
Listing Status Active
Purchase Type For Sale
Square Footage 2,627 sqft
Price per Sqft $759
Subdivision Moores Landing
MLS Listing ID RX-11047292
Style < 4 Floors
Bedrooms 3
Full Baths 3
Construction Status Resale
HOA Y/N No
Year Built 1972
Annual Tax Amount $4,587
Tax Year 2023
Property Description
Location
State FL
County Palm Beach
Area 5100
Zoning Residential
Rooms
Other Rooms Family, Florida
Master Bath Spa Tub & Shower
Interior
Interior Features Fireplace(s)
Heating Central
Cooling Central, Electric
Flooring Tile
Furnishings Unfurnished
Exterior
Exterior Feature Covered Patio
Parking Features Drive - Circular, Garage - Attached
Garage Spaces 2.0
Pool Inground
Community Features Sold As-Is
Utilities Available Public Sewer, Public Water
Amenities Available None
Waterfront Description Intracoastal,Navigable,Ocean Access
Water Access Desc Private Dock
View Pool
Roof Type Comp Shingle
Present Use Sold As-Is
Exposure Southeast
Private Pool Yes
Building
Lot Description 1/4 to 1/2 Acre
Story 2.00
Foundation Block, Frame, Stucco
Construction Status Resale
Others
Pets Allowed Yes
HOA Fee Include None
Senior Community No Hopa
Restrictions None
Acceptable Financing Cash, Conventional
Horse Property No
Membership Fee Required No
Listing Terms Cash, Conventional
Financing Cash,Conventional
"My job is to find and attract mastery-based agents to the office, protect the culture, and make sure everyone is happy! "







