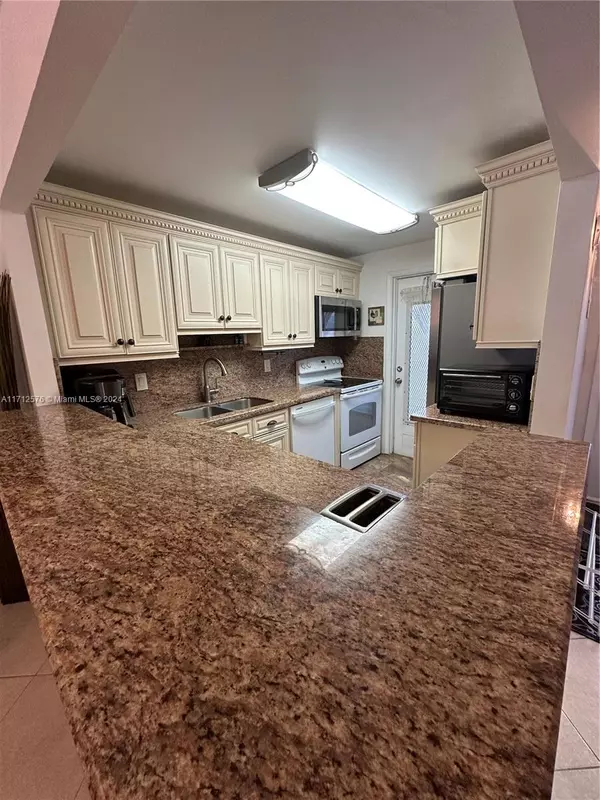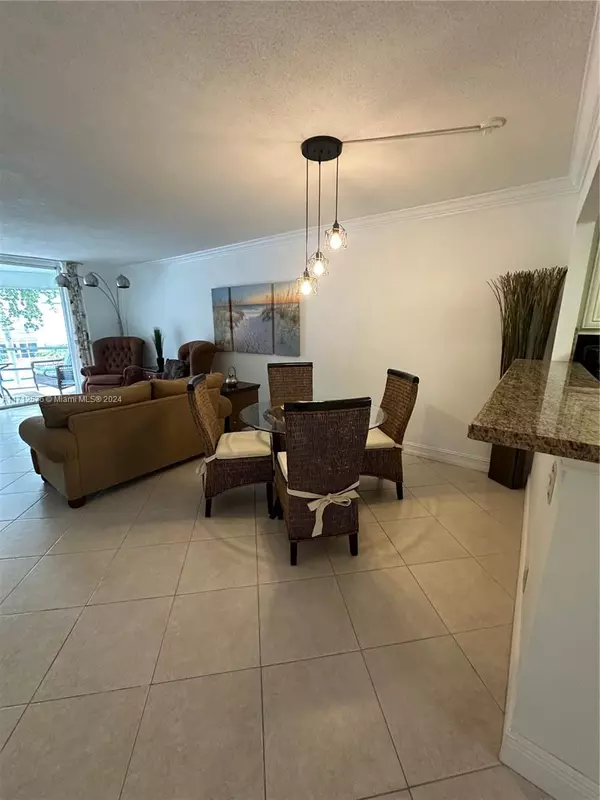2 Beds
2 Baths
970 SqFt
2 Beds
2 Baths
970 SqFt
Key Details
Property Type Condo
Sub Type Condominium
Listing Status Pending
Purchase Type For Sale
Square Footage 970 sqft
Price per Sqft $231
Subdivision Deerfield Beach Gardens C
MLS Listing ID A11712576
Bedrooms 2
Full Baths 2
Construction Status Resale
HOA Fees $638/mo
HOA Y/N Yes
Year Built 1969
Annual Tax Amount $4,392
Tax Year 2024
Contingent 3rd Party Approval
Property Description
This well-maintained, move-in ready condo offers a comfortable living space with great potential. Ideal for buyers looking to personalize their new home, it boasts: Open living and dining area with plenty of space, large windows for abundant natural light, well-maintained kitchen and bathrooms, generously sized bedrooms and ample closet space, private balcony perfect for relaxing in front of the pool and the barbecue Area.
Close to the Beach, restaurants and shopping. All age are welcome! Seasonal rental permitted after on year of ownership (min 90 days, max 6 months - 1 rental per year).
Whether you're looking for a cozy home or a great investment, this condo has it all. Don't miss your chance to own this beautiful property!
Location
State FL
County Broward
Community Deerfield Beach Gardens C
Area 3313
Interior
Interior Features Bedroom on Main Level, Second Floor Entry, Pantry, Walk-In Closet(s)
Heating Central, Electric
Cooling Central Air, Ceiling Fan(s)
Flooring Ceramic Tile
Appliance Dishwasher, Electric Range, Electric Water Heater, Microwave
Laundry Common Area
Exterior
Exterior Feature Balcony, Barbecue, Patio
Pool Heated
Amenities Available Clubhouse, Laundry, Barbecue, Picnic Area, Pool, Shuffleboard Court, Trash, Elevator(s)
View Garden, Pool
Porch Balcony, Patio, Screened
Garage No
Building
Structure Type Block
Construction Status Resale
Others
Pets Allowed No
HOA Fee Include Common Areas,Insurance,Laundry,Maintenance Structure,Recreation Facilities,Roof,Sewer,Trash,Water
Senior Community No
Tax ID 484307AA0190
Security Features Other
Acceptable Financing Cash, Conventional
Listing Terms Cash, Conventional
Pets Allowed No
"My job is to find and attract mastery-based agents to the office, protect the culture, and make sure everyone is happy! "







