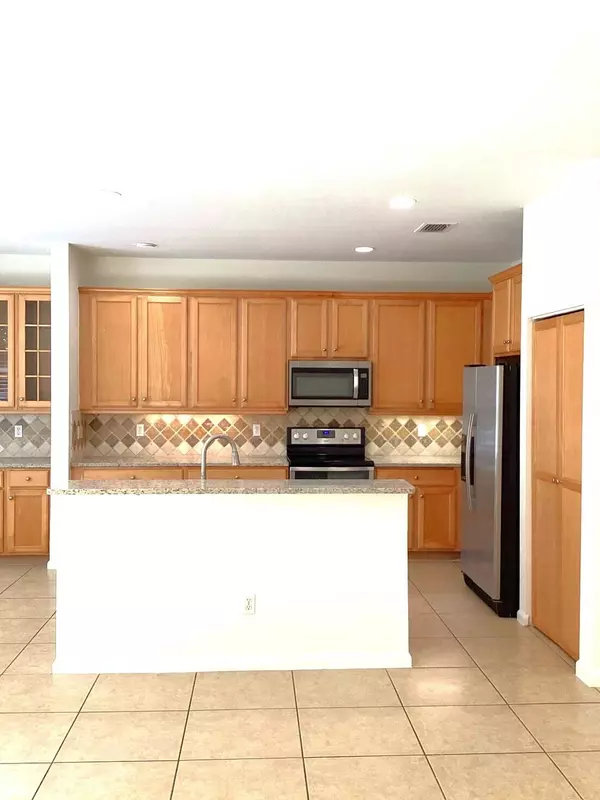
6 Beds
4 Baths
3,338 SqFt
6 Beds
4 Baths
3,338 SqFt
Key Details
Property Type Single Family Home
Sub Type Single Family Detached
Listing Status Active
Purchase Type For Rent
Square Footage 3,338 sqft
Subdivision Nautica Isles 2
MLS Listing ID RX-11045470
Bedrooms 6
Full Baths 4
HOA Y/N No
Min Days of Lease 365
Year Built 2002
Property Description
Location
State FL
County Palm Beach
Community Nautica Isles
Area 5730
Rooms
Other Rooms Custom Lighting, Den/Office, Family, Laundry-Inside, Storage
Master Bath 2 Master Baths, Dual Sinks, Mstr Bdrm - Sitting, Mstr Bdrm - Upstairs, Separate Shower, Separate Tub
Interior
Interior Features Entry Lvl Lvng Area, Foyer, Pantry, Pull Down Stairs, Roman Tub, Volume Ceiling, Walk-in Closet
Heating Central
Cooling Ceiling Fan, Central
Flooring Ceramic Tile, Laminate, Wood Floor
Furnishings Unfurnished
Exterior
Exterior Feature Auto Sprinkler, Screened Patio
Parking Features 2+ Spaces, Driveway, Garage - Attached
Garage Spaces 2.0
Community Features Gated Community
Amenities Available Fitness Center, Picnic Area, Play Area, Playground, Pool, Sidewalks
Waterfront Description Interior Canal
View Canal, Pool
Exposure East
Private Pool Yes
Building
Lot Description < 1/4 Acre, Sidewalks, West of US-1
Story 2.00
Unit Floor 1
Schools
Elementary Schools Diamond View Elementary School
Middle Schools Tradewinds Middle School
High Schools Santaluces Community High
Others
Pets Allowed Yes
Senior Community No Hopa
Restrictions Commercial Vehicles Prohibited,Interview Required,Tenant Approval
Miscellaneous Central A/C,Community Pool,Den/Family Room,Garage - 2 Car,Private Pool,Recreation Facility,Security Deposit,Tenant Approval,Washer / Dryer
Security Features Gate - Unmanned,Security Patrol
Horse Property No

"My job is to find and attract mastery-based agents to the office, protect the culture, and make sure everyone is happy! "







