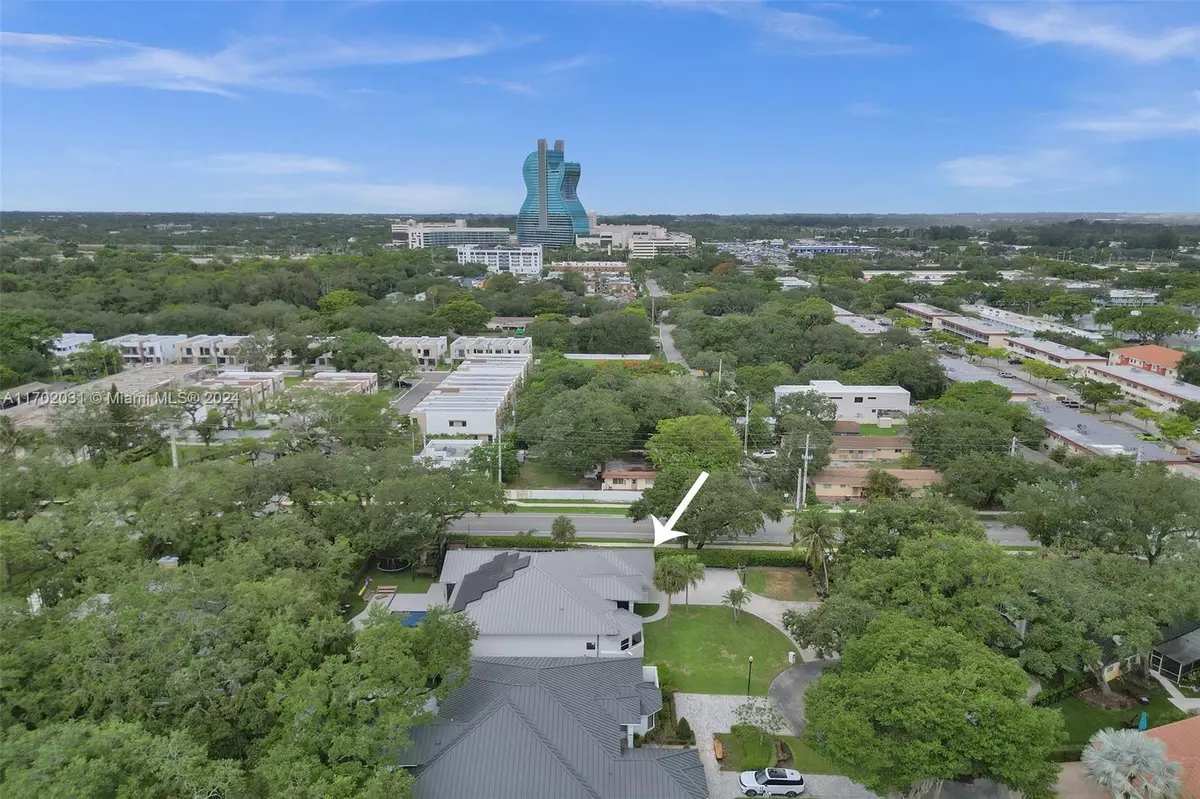
5 Beds
4 Baths
3,470 SqFt
5 Beds
4 Baths
3,470 SqFt
Key Details
Property Type Single Family Home
Sub Type Single Family Residence
Listing Status Active
Purchase Type For Rent
Square Footage 3,470 sqft
Subdivision Shady Ridge Estates
MLS Listing ID A11702031
Bedrooms 5
Full Baths 3
Half Baths 1
HOA Y/N No
Year Built 2005
Lot Size 0.490 Acres
Property Description
Situated on a private 1/2-acre cul-de-sac lot, this beautifully updated 5-bedroom, 3.5-bathroom home offers high ceilings and a desirable split floor plan. The 5th bedroom is currently used as an office, adding versatility to the space. The custom-designed Italian kitchen by Aster is a chef's dream, featuring a gas stove, built-in Sub-Zero appliances, and a massive island perfect for meal prep and entertaining. The luxurious master suite boasts a spacious walk-in closet, a Roman tub, and a separate shower. Step outside to a 530 sq. ft. screened-in patio overlooking a heated pool and an oversized fenced backyard—ideal for hosting gatherings or simply enjoying the serene surroundings.
Location
State FL
County Broward
Community Shady Ridge Estates
Area 3070
Direction google map
Interior
Interior Features Built-in Features, Bedroom on Main Level, Closet Cabinetry, First Floor Entry, Custom Mirrors, Bar
Heating Central
Cooling Central Air
Furnishings Unfurnished
Window Features Blinds,Impact Glass
Appliance Dryer, Dishwasher, Electric Range, Disposal, Gas Range, Microwave, Refrigerator, Washer
Exterior
Exterior Feature Balcony, Barbecue, Fence
Garage Spaces 2.0
Pool Community, Pool
Community Features Pool
Utilities Available Cable Available
Porch Balcony, Screened
Garage Yes
Building
Lot Description 1/4 to 1/2 Acre Lot
Sewer Public Sewer
Water Public
Others
Pets Allowed Conditional, Yes
Senior Community No
Tax ID 50423115o140
Security Features Complex Fenced
Acceptable Financing Lease Option
Listing Terms Lease Option
Pets Allowed Conditional, Yes

"My job is to find and attract mastery-based agents to the office, protect the culture, and make sure everyone is happy! "







