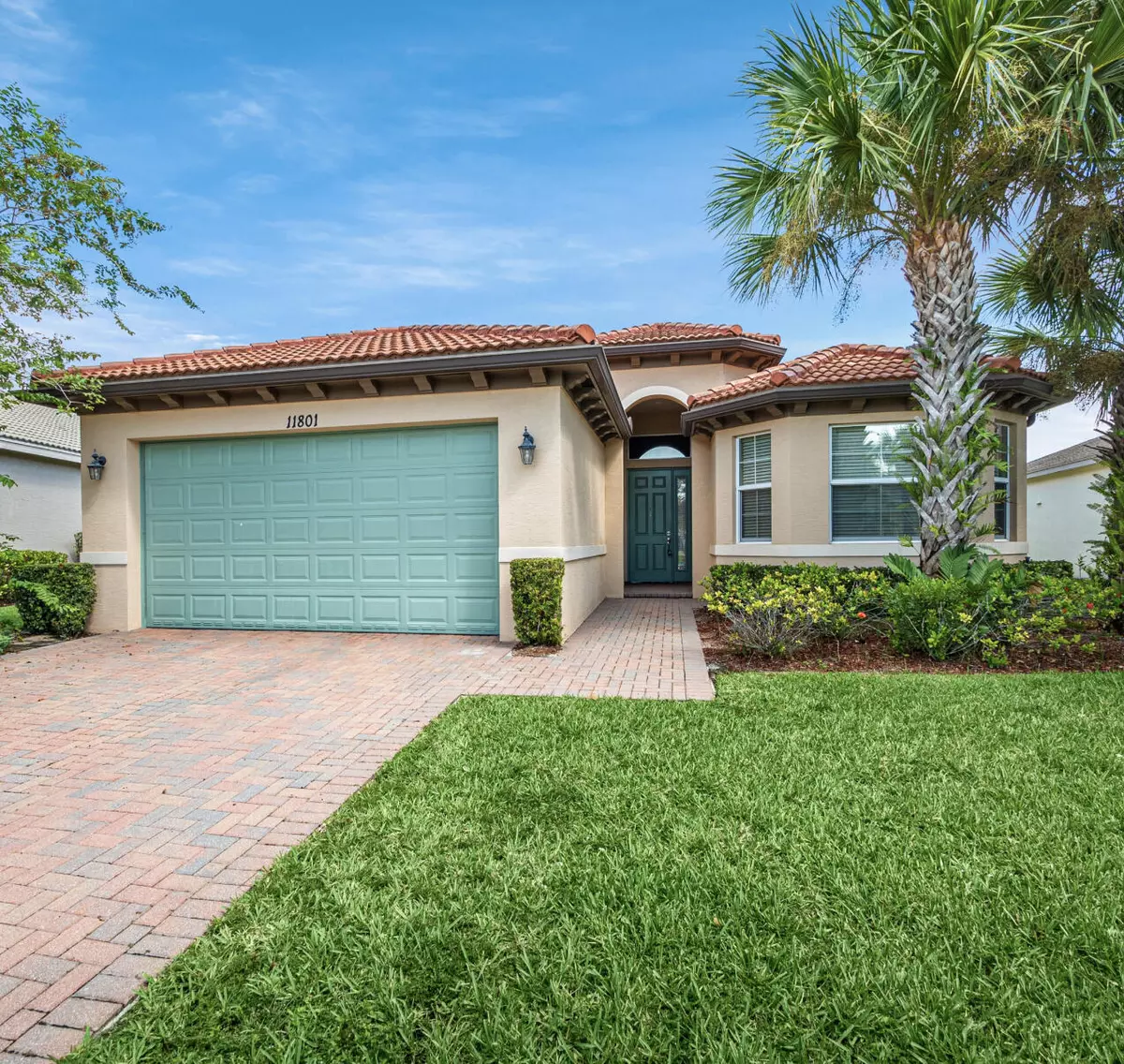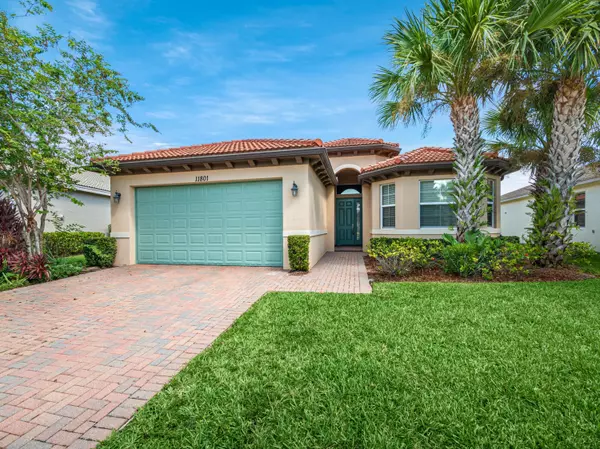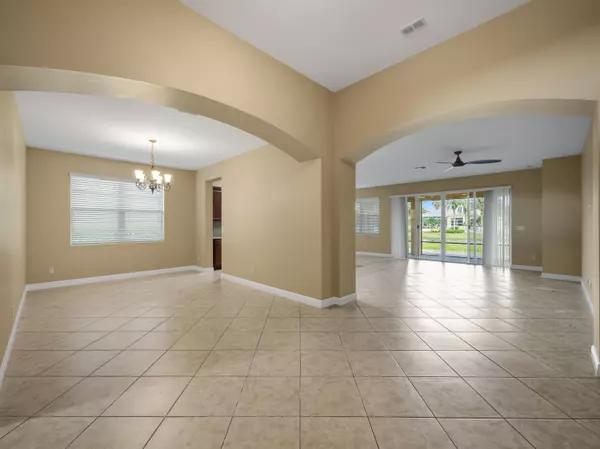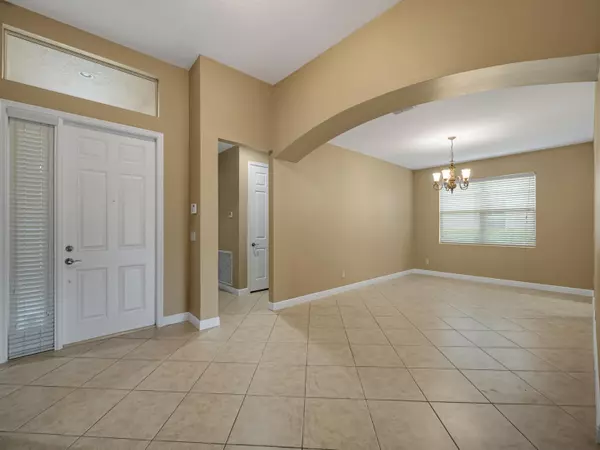
3 Beds
2 Baths
1,915 SqFt
3 Beds
2 Baths
1,915 SqFt
Key Details
Property Type Single Family Home
Sub Type Single Family Detached
Listing Status Active
Purchase Type For Rent
Square Footage 1,915 sqft
Subdivision Tradition Plat No 19
MLS Listing ID RX-11039241
Bedrooms 3
Full Baths 2
HOA Y/N No
Min Days of Lease 365
Year Built 2012
Property Description
Location
State FL
County St. Lucie
Community Townpark At Tradition
Area 7800
Rooms
Other Rooms Den/Office, Great, Laundry-Inside, Laundry-Util/Closet, Open Porch
Master Bath Dual Sinks, Separate Shower
Interior
Interior Features Foyer, Kitchen Island, Laundry Tub, Pantry, Stack Bedrooms, Walk-in Closet
Heating Central, Electric
Cooling Electric
Flooring Ceramic Tile, Laminate, Wood Floor
Furnishings Unfurnished
Exterior
Exterior Feature Auto Sprinkler, Covered Patio, Room for Pool, Zoned Sprinkler
Parking Features 2+ Spaces, Driveway, Garage - Attached
Garage Spaces 2.0
Community Features Gated Community
Amenities Available Basketball, Bike - Jog, Business Center, Clubhouse, Community Room, Fitness Center, Game Room, Library, Manager on Site, Pool, Sidewalks, Spa-Hot Tub, Street Lights, Tennis
Waterfront Description Lake
View Lake
Exposure Southwest
Private Pool No
Building
Lot Description < 1/4 Acre, Paved Road, Private Road, Sidewalks, West of US-1
Story 1.00
Unit Floor 1
Others
Pets Allowed Restricted
Senior Community No Hopa
Restrictions Commercial Vehicles Prohibited,No Smoking,Tenant Approval
Miscellaneous Central A/C,Garage - 2 Car,Recreation Facility
Security Features Burglar Alarm,Entry Phone,Gate - Unmanned
Horse Property No

"My job is to find and attract mastery-based agents to the office, protect the culture, and make sure everyone is happy! "







