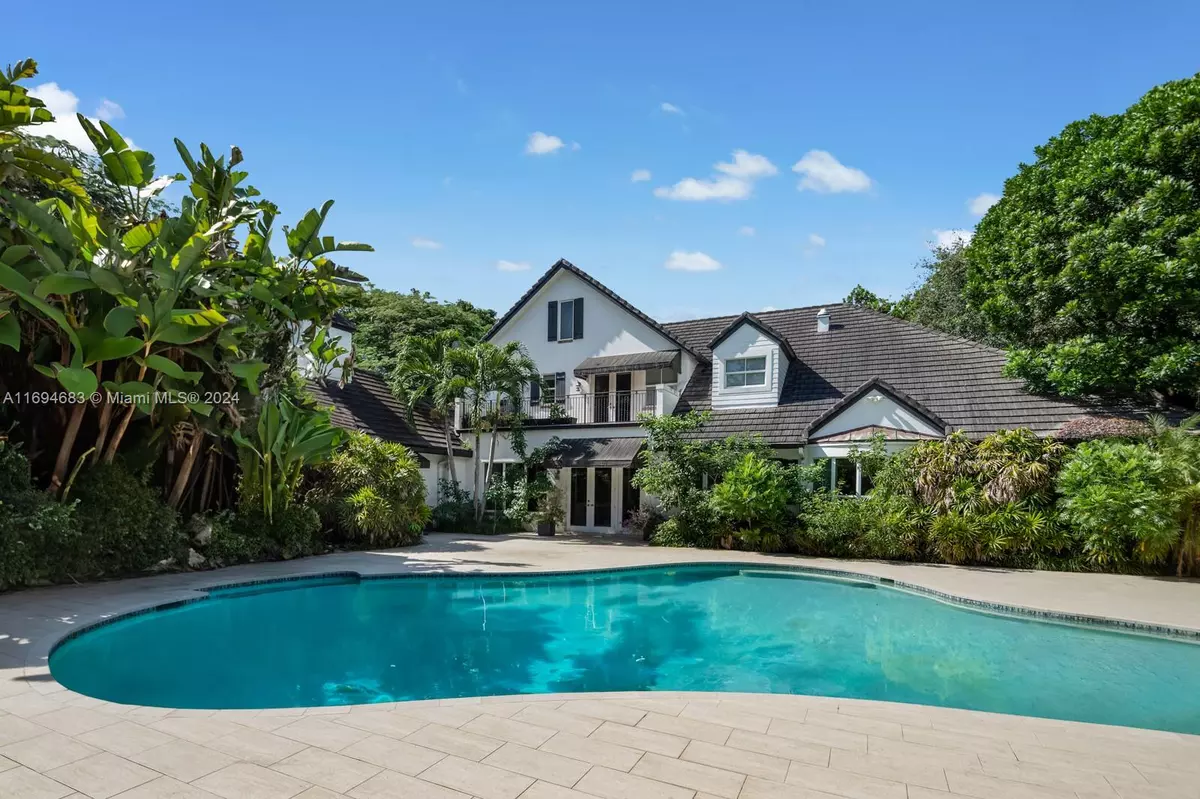6 Beds
8 Baths
7,923 SqFt
6 Beds
8 Baths
7,923 SqFt
Key Details
Property Type Single Family Home
Sub Type Single Family Residence
Listing Status Active
Purchase Type For Sale
Square Footage 7,923 sqft
Price per Sqft $946
Subdivision Martin Suburban Acres
MLS Listing ID A11694683
Style Detached,Two Story
Bedrooms 6
Full Baths 6
Half Baths 2
Construction Status Resale
HOA Y/N No
Year Built 1994
Annual Tax Amount $52,835
Tax Year 2023
Lot Size 0.980 Acres
Property Sub-Type Single Family Residence
Property Description
Location
State FL
County Miami-dade
Community Martin Suburban Acres
Area 50
Interior
Interior Features Bedroom on Main Level, Breakfast Area, Dining Area, Separate/Formal Dining Room, Dual Sinks, Entrance Foyer, French Door(s)/Atrium Door(s), Kitchen Island, Kitchen/Dining Combo, Main Level Primary, Pantry, Sitting Area in Primary, Separate Shower, Bar, Walk-In Closet(s), Elevator
Heating Central, Electric
Cooling Central Air, Electric
Flooring Tile, Wood
Furnishings Negotiable
Window Features Impact Glass
Appliance Built-In Oven, Dishwasher, Electric Range, Microwave, Refrigerator
Laundry Washer Hookup, Dryer Hookup
Exterior
Exterior Feature Awning(s), Balcony, Barbecue, Fence, Lighting, Outdoor Grill, Porch, Patio
Garage Spaces 2.0
Pool Fenced, Heated, In Ground, Other, Pool Equipment, Pool
Community Features Other
View Garden
Roof Type Flat,Tile
Handicap Access Accessible Elevator Installed
Porch Balcony, Open, Patio, Porch
Garage Yes
Private Pool Yes
Building
Lot Description <1 Acre
Faces West
Story 2
Sewer Public Sewer, Septic Tank
Water Public
Architectural Style Detached, Two Story
Level or Stories Two
Structure Type Block
Construction Status Resale
Others
Pets Allowed Conditional, Yes
Senior Community No
Tax ID 20-50-01-009-0520
Acceptable Financing Cash, Conventional, Other
Listing Terms Cash, Conventional, Other
Special Listing Condition Listed As-Is
Pets Allowed Conditional, Yes
Virtual Tour https://vimeo.com/1040451543?share=copy
"My job is to find and attract mastery-based agents to the office, protect the culture, and make sure everyone is happy! "







