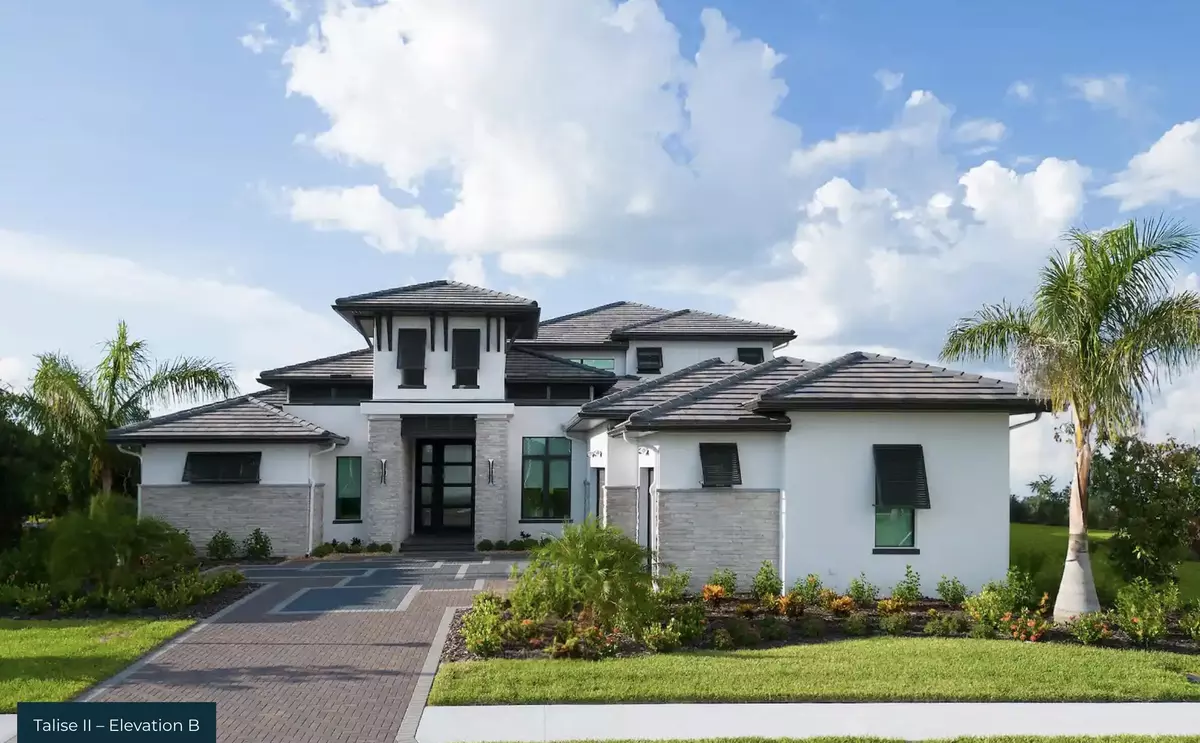
4 Beds
5 Baths
4,136 SqFt
4 Beds
5 Baths
4,136 SqFt
Key Details
Property Type Single Family Home
Sub Type Single Family Detached
Listing Status Active
Purchase Type For Sale
Square Footage 4,136 sqft
Price per Sqft $1,329
Subdivision Metes And Bounds
MLS Listing ID RX-11032167
Bedrooms 4
Full Baths 5
Construction Status New Construction
HOA Y/N No
Year Built 2024
Annual Tax Amount $27,491
Tax Year 2023
Lot Size 1.010 Acres
Property Description
Location
State FL
County St. Lucie
Area 7015
Zoning HutchI
Rooms
Other Rooms Cabana Bath, Den/Office
Master Bath Mstr Bdrm - Ground, Mstr Bdrm - Sitting, Separate Shower, Separate Tub
Interior
Interior Features Ctdrl/Vault Ceilings, Walk-in Closet, Wet Bar
Heating Central
Cooling Central
Flooring Tile, Vinyl Floor, Wood Floor
Furnishings Unfurnished
Exterior
Exterior Feature Built-in Grill, Covered Patio, Summer Kitchen
Garage Garage - Attached
Garage Spaces 2.0
Pool Gunite, Inground, Spa
Utilities Available Public Sewer, Public Water
Amenities Available None
Waterfront Yes
Waterfront Description Oceanfront
View Ocean
Exposure West
Private Pool Yes
Building
Lot Description 1 to < 2 Acres
Story 2.00
Foundation CBS
Construction Status New Construction
Others
Pets Allowed Yes
Senior Community No Hopa
Restrictions Other
Acceptable Financing Cash, Conventional, FHA
Membership Fee Required No
Listing Terms Cash, Conventional, FHA
Financing Cash,Conventional,FHA

"My job is to find and attract mastery-based agents to the office, protect the culture, and make sure everyone is happy! "







