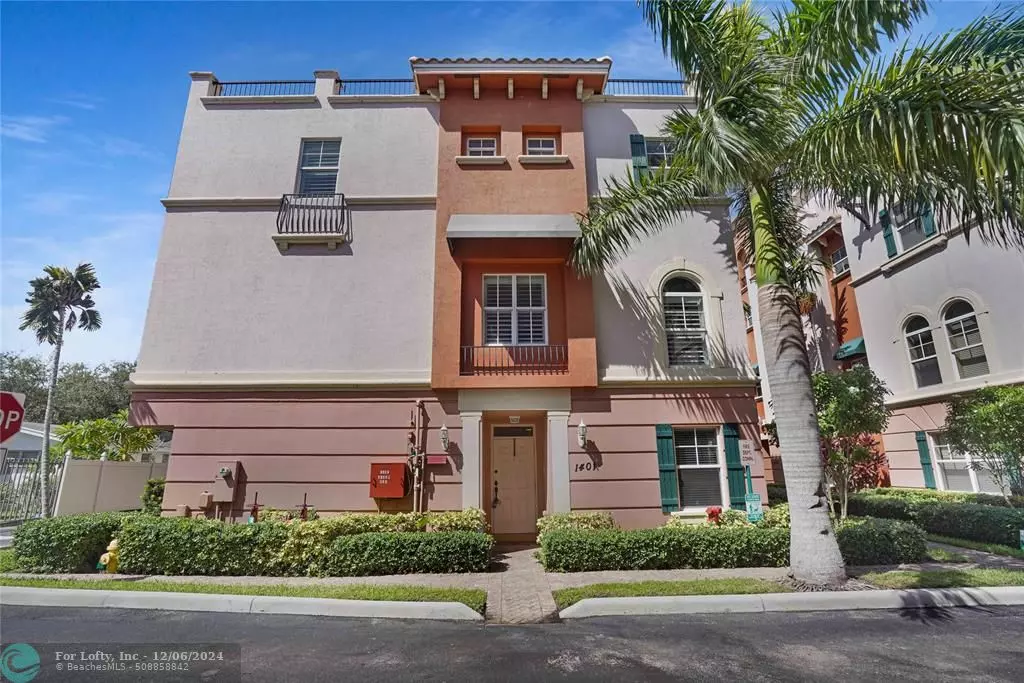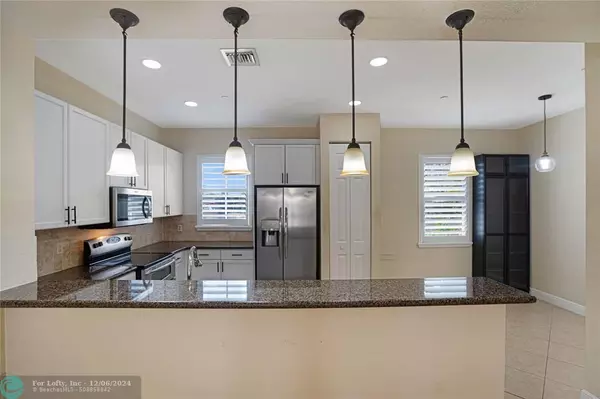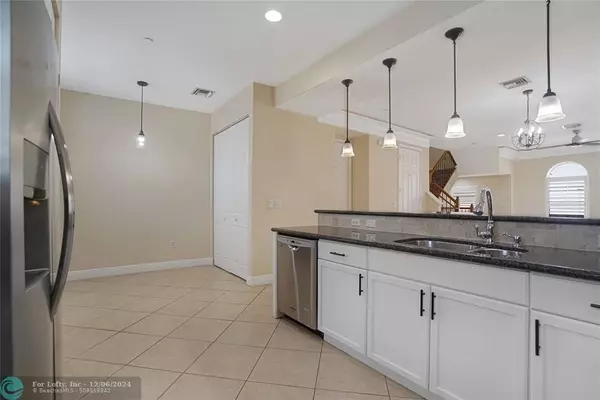
3 Beds
3.5 Baths
2,270 SqFt
3 Beds
3.5 Baths
2,270 SqFt
Key Details
Property Type Townhouse
Sub Type Townhouse
Listing Status Pending
Purchase Type For Rent
Square Footage 2,270 sqft
Subdivision Villa Medici Condo
MLS Listing ID F10464375
Style Townhouse/Villa-Annual
Bedrooms 3
Full Baths 3
Half Baths 1
Construction Status Resale
HOA Y/N No
Min Days of Lease 365
Year Built 2006
Lot Size 781 Sqft
Property Description
Fresh paint throughout & brand new Stove. Stove is single vs the double shown on MLS.
All carpet has all been replaced with laminate.
Location
State FL
County Broward County
Community Villa Medici
Area Ft Ldale Ne (3240-3270;3350-3380;3440-3450;3700)
Zoning RMM-25
Rooms
Other Rooms Den/Library/Office, Family Room, Garage Converted, Laundry, Loft, Pantry, Utility Room/Laundry
Dining Room Breakfast Area, Dining/Living Room, Snack Bar/Counter
Interior
Interior Features First Floor Entry, Closet Cabinetry
Heating Central Heat
Cooling Ceiling Fans, Central Cooling
Flooring Laminate, Tile Floors
Equipment Dishwasher, Disposal, Dryer, Electric Range, Icemaker, Microwave, Refrigerator, Smoke Detector, Washer
Furnishings Unfurnished
Exterior
Exterior Feature Exterior Lighting, Fence, High Impact Doors
Parking Features Attached
Garage Spaces 2.0
Pool Automatic Chlorination
Community Features Gated Community
Amenities Available Community Pool, Maintained Community, Management On Site
Water Access N
View Garden View
Roof Type Barrel Roof,Concrete Roof,Flat Tile Roof
Private Pool No
Building
Story 4.0000
Entry Level 4
Foundation Concrete Block Construction
Sewer Sewer
Water Municipal Water
Construction Status Resale
Others
Pets Allowed Yes
Senior Community No HOPA
Miscellaneous As-Is
Security Features Complex Fenced
Num of Pet 2
Pets Allowed No Aggressive Breeds, Number Limit


"My job is to find and attract mastery-based agents to the office, protect the culture, and make sure everyone is happy! "







