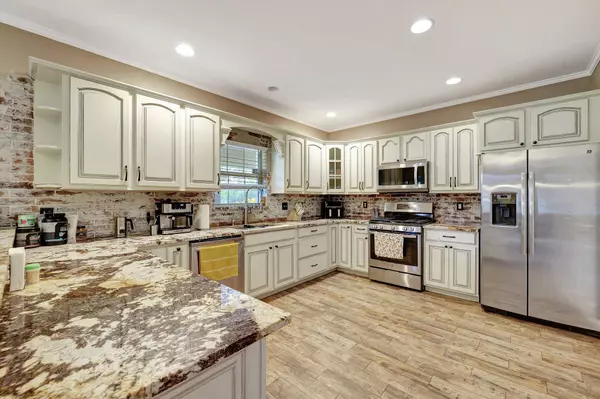
4 Beds
3 Baths
2,374 SqFt
4 Beds
3 Baths
2,374 SqFt
Key Details
Property Type Single Family Home
Sub Type Single Family Detached
Listing Status Active
Purchase Type For Sale
Square Footage 2,374 sqft
Price per Sqft $307
Subdivision Fort Pierce Acreage
MLS Listing ID RX-11026395
Style Western
Bedrooms 4
Full Baths 3
Construction Status Resale
HOA Y/N No
Year Built 2005
Annual Tax Amount $4,625
Tax Year 2023
Lot Size 1.040 Acres
Property Description
Location
State FL
County St. Lucie
Area 7040
Zoning AR-1
Rooms
Other Rooms Family, Laundry-Inside, Storage
Master Bath 2 Master Baths, 2 Master Suites, Mstr Bdrm - Ground, Mstr Bdrm - Upstairs
Interior
Interior Features Ctdrl/Vault Ceilings, Fireplace(s), Foyer, Pantry, Split Bedroom, Volume Ceiling
Heating Central
Cooling Ceiling Fan, Central
Flooring Ceramic Tile, Vinyl Floor
Furnishings Unfurnished
Exterior
Exterior Feature Auto Sprinkler, Open Porch, Room for Pool, Screen Porch, Shutters, Well Sprinkler
Parking Features 2+ Spaces, Drive - Circular, Garage - Attached, RV/Boat
Garage Spaces 2.0
Utilities Available Septic, Well Water
Amenities Available None
Waterfront Description None
View Pond
Roof Type Metal
Exposure West
Private Pool No
Building
Lot Description 1 to < 2 Acres, West of US-1
Story 2.00
Foundation CBS, Stucco
Construction Status Resale
Others
Pets Allowed Yes
Senior Community No Hopa
Restrictions None
Acceptable Financing Cash, Conventional, FHA, VA
Horse Property No
Membership Fee Required No
Listing Terms Cash, Conventional, FHA, VA
Financing Cash,Conventional,FHA,VA

"My job is to find and attract mastery-based agents to the office, protect the culture, and make sure everyone is happy! "







