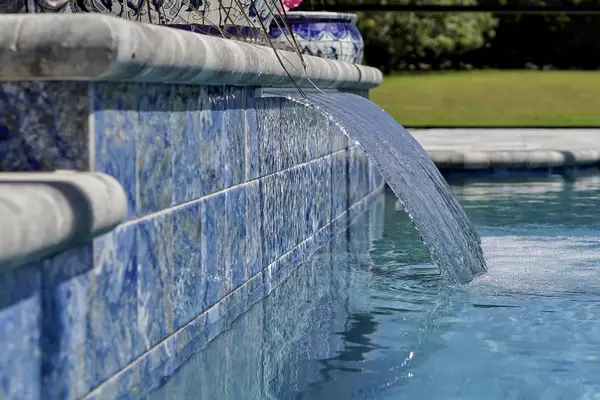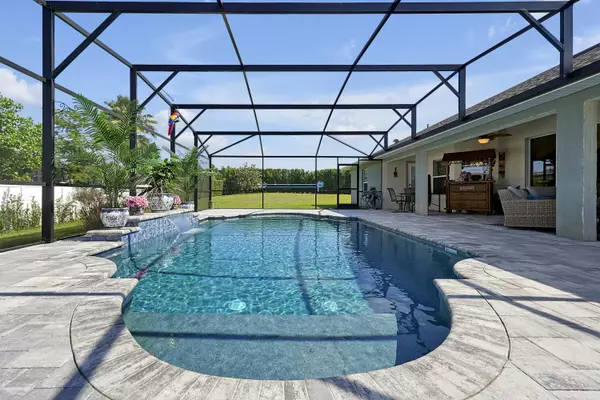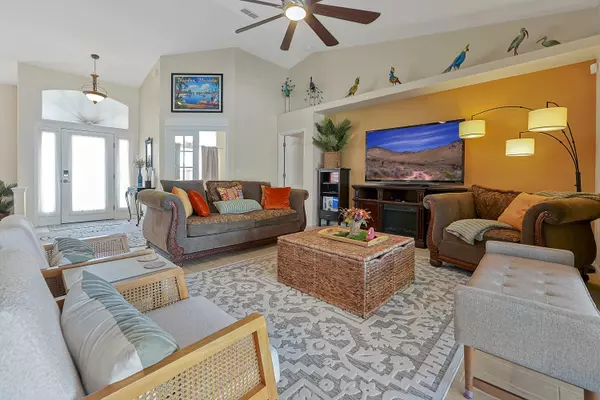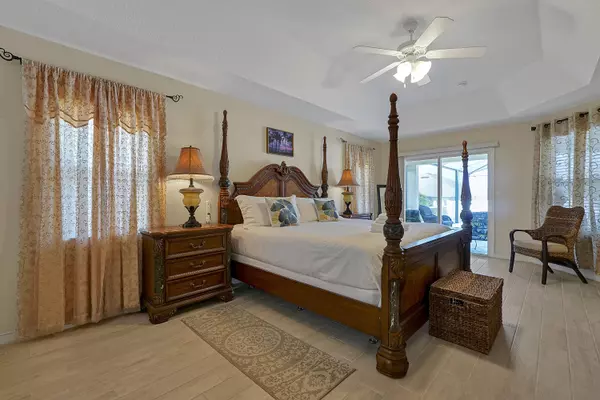
3 Beds
2 Baths
2,156 SqFt
3 Beds
2 Baths
2,156 SqFt
Key Details
Property Type Single Family Home
Sub Type Single Family Detached
Listing Status Pending
Purchase Type For Sale
Square Footage 2,156 sqft
Price per Sqft $248
Subdivision Timberlane Phase Ii
MLS Listing ID RX-11025881
Bedrooms 3
Full Baths 2
Construction Status Resale
HOA Fees $37/mo
HOA Y/N Yes
Year Built 2008
Annual Tax Amount $3,090
Tax Year 2023
Lot Size 0.470 Acres
Property Description
Location
State FL
County Lake
Area 5940
Zoning residential
Rooms
Other Rooms Attic, Laundry-Inside
Master Bath Dual Sinks, Separate Shower, Separate Tub
Interior
Interior Features Pantry, Split Bedroom, Walk-in Closet
Heating Central
Cooling Central
Flooring Ceramic Tile, Tile
Furnishings Furniture Negotiable
Exterior
Exterior Feature Screen Porch
Parking Features 2+ Spaces, Covered, Driveway, Garage - Attached
Garage Spaces 3.0
Pool Heated, Inground, Spa
Community Features Sold As-Is
Utilities Available Electric, Public Water
Amenities Available Sidewalks
Waterfront Description None
View Other
Present Use Sold As-Is
Exposure East
Private Pool Yes
Building
Lot Description 1/4 to 1/2 Acre
Story 1.00
Foundation CBS
Construction Status Resale
Others
Pets Allowed Yes
Senior Community No Hopa
Restrictions Commercial Vehicles Prohibited
Acceptable Financing Cash, Conventional, FHA, VA
Horse Property No
Membership Fee Required No
Listing Terms Cash, Conventional, FHA, VA
Financing Cash,Conventional,FHA,VA

"My job is to find and attract mastery-based agents to the office, protect the culture, and make sure everyone is happy! "







