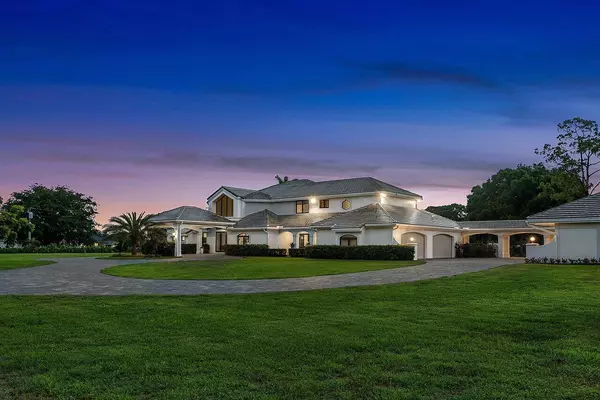7 Beds
9 Baths
7,800 SqFt
7 Beds
9 Baths
7,800 SqFt
Key Details
Property Type Single Family Home
Sub Type Single Family Detached
Listing Status Active
Purchase Type For Sale
Square Footage 7,800 sqft
Price per Sqft $833
Subdivision Boca Grande
MLS Listing ID RX-11025755
Style Multi-Level,Victorian
Bedrooms 7
Full Baths 9
Construction Status Resale
HOA Fees $83/mo
HOA Y/N Yes
Year Built 1996
Annual Tax Amount $29,187
Tax Year 2023
Lot Size 5.050 Acres
Property Description
Location
State FL
County Palm Beach
Community Boca Grande
Area 4870
Zoning AR
Rooms
Other Rooms Cottage, Den/Office, Garage Converted, Laundry-Inside, Laundry-Util/Closet, Storage
Master Bath Dual Sinks, Mstr Bdrm - Ground, Separate Tub, Spa Tub & Shower, Whirlpool Spa
Interior
Interior Features Bar, Built-in Shelves, Closet Cabinets, Foyer, French Door, Kitchen Island, Laundry Tub, Pantry, Roman Tub, Upstairs Living Area, Volume Ceiling, Walk-in Closet
Heating Central, Electric, Solar
Cooling Electric
Flooring Ceramic Tile, Marble, Wood Floor
Furnishings Unfurnished
Exterior
Exterior Feature Built-in Grill, Covered Balcony, Covered Patio, Custom Lighting, Fence, Open Porch, Summer Kitchen, Well Sprinkler
Parking Features Drive - Circular, Garage - Attached
Garage Spaces 5.0
Pool Salt Chlorination, Spa
Community Features Sold As-Is, Survey
Utilities Available Electric, Septic, Water Available, Well Water
Amenities Available Horse Trails, Horses Permitted, None, Pool
Waterfront Description Pond
View Garden, Pond, Pool
Roof Type Barrel
Present Use Sold As-Is,Survey
Exposure East
Private Pool Yes
Building
Lot Description 5 to <10 Acres, Private Road
Story 2.00
Unit Features Multi-Level
Foundation CBS
Construction Status Resale
Schools
Elementary Schools Waters Edge Elementary School
Middle Schools Loggers' Run Community Middle School
High Schools Everglades High School
Others
Pets Allowed Yes
Senior Community No Hopa
Restrictions None
Security Features Gate - Manned,Motion Detector,TV Camera
Acceptable Financing Cash, Conventional, Lease Purchase
Horse Property No
Membership Fee Required No
Listing Terms Cash, Conventional, Lease Purchase
Financing Cash,Conventional,Lease Purchase
Pets Allowed No Restrictions
"My job is to find and attract mastery-based agents to the office, protect the culture, and make sure everyone is happy! "







