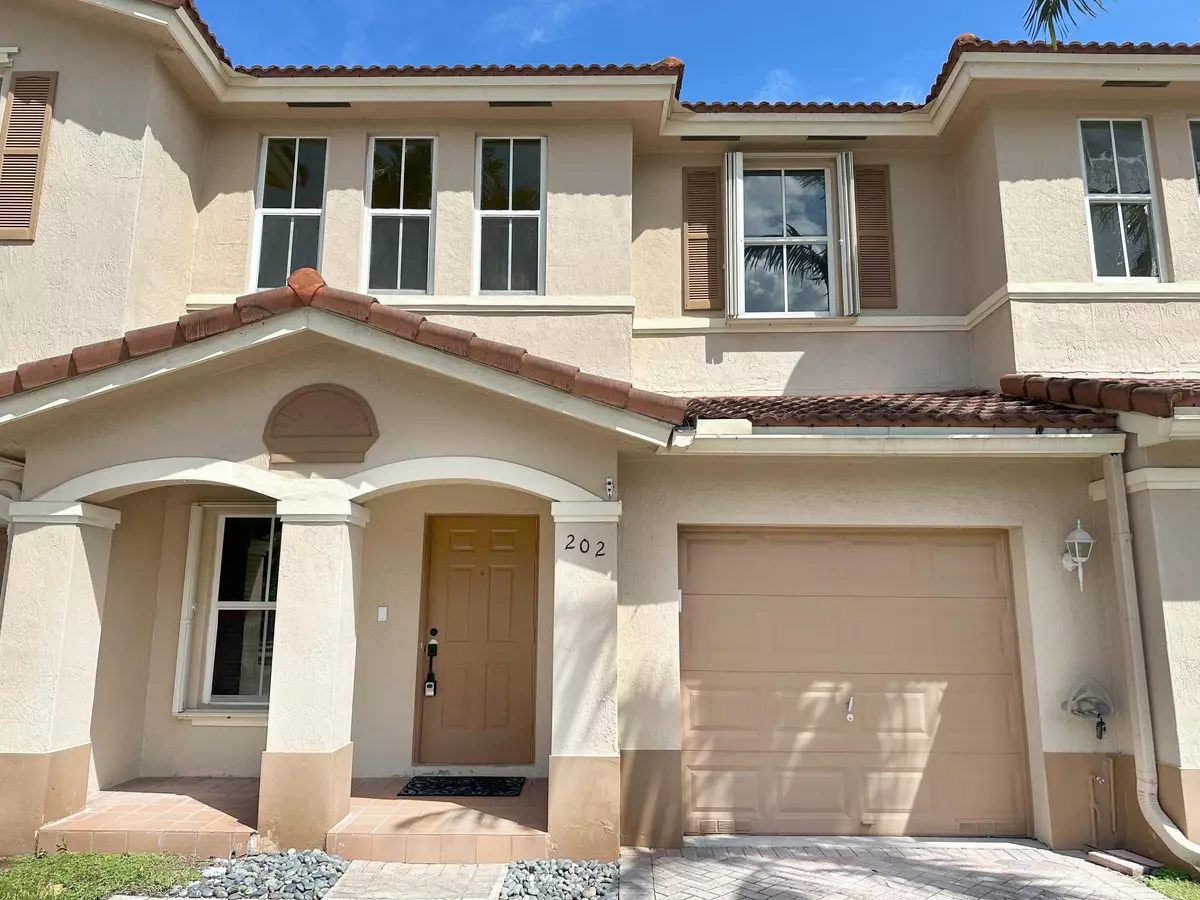
2 Beds
2.1 Baths
1,480 SqFt
2 Beds
2.1 Baths
1,480 SqFt
Key Details
Property Type Townhouse
Sub Type Townhouse
Listing Status Pending
Purchase Type For Rent
Square Footage 1,480 sqft
Subdivision New River Estates Sec 6
MLS Listing ID RX-11022288
Bedrooms 2
Full Baths 2
Half Baths 1
HOA Y/N No
Min Days of Lease 365
Year Built 2000
Property Description
Location
State FL
County Broward
Area 3890
Rooms
Other Rooms Family, Laundry-Garage, Laundry-Inside
Master Bath 2 Master Baths, 2 Master Suites, Combo Tub/Shower, Separate Shower
Interior
Interior Features Built-in Shelves, Ctdrl/Vault Ceilings, Entry Lvl Lvng Area, Split Bedroom, Upstairs Living Area, Volume Ceiling, Walk-in Closet
Heating Central, Electric
Cooling Ceiling Fan, Central, Electric
Flooring Laminate, Tile
Furnishings Unfurnished
Exterior
Exterior Feature Covered Patio, Fenced Yard, Screened Patio
Parking Features 2+ Spaces, Driveway, Garage - Attached
Garage Spaces 1.0
Amenities Available Pool
Waterfront Description None
Exposure East
Private Pool No
Building
Lot Description < 1/4 Acre
Story 2.00
Unit Features Multi-Level
Unit Floor 2
Schools
Elementary Schools Indian Trace Elementary School
Middle Schools Tequesta Trace Middle School
High Schools Western High School
Others
Pets Allowed Yes
Senior Community No Hopa
Restrictions No Smoking,Tenant Approval
Miscellaneous Central A/C,Community Pool,Garage - 1 Car,Porch / Balcony,Tenant Approval,Washer / Dryer
Horse Property No

"My job is to find and attract mastery-based agents to the office, protect the culture, and make sure everyone is happy! "







