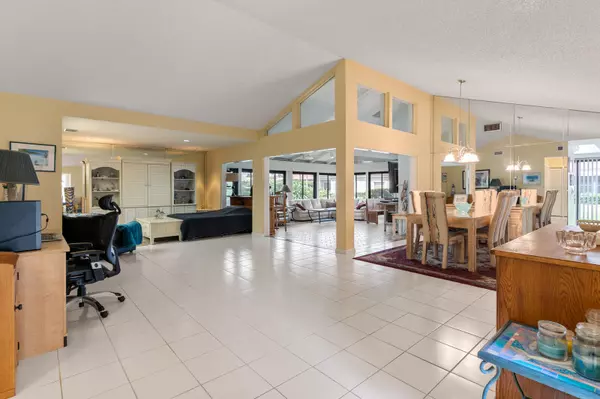2 Beds
2.1 Baths
2,043 SqFt
2 Beds
2.1 Baths
2,043 SqFt
Key Details
Property Type Single Family Home
Sub Type Single Family Detached
Listing Status Active
Purchase Type For Sale
Square Footage 2,043 sqft
Price per Sqft $190
Subdivision Villas Of Green Glen Ii-B
MLS Listing ID RX-11020314
Style Ranch,Spanish
Bedrooms 2
Full Baths 2
Half Baths 1
Construction Status Resale
HOA Fees $389/mo
HOA Y/N Yes
Year Built 1980
Annual Tax Amount $4,980
Tax Year 2023
Lot Size 7,317 Sqft
Property Description
Location
State FL
County Palm Beach
Community Indian Spring
Area 4610
Zoning RS
Rooms
Other Rooms Attic, Den/Office, Family, Laundry-Inside
Master Bath Combo Tub/Shower, Dual Sinks, Mstr Bdrm - Ground
Interior
Interior Features Ctdrl/Vault Ceilings, Entry Lvl Lvng Area, Foyer, Pull Down Stairs, Split Bedroom, Walk-in Closet
Heating Central, Electric
Cooling Ceiling Fan, Central, Electric
Flooring Carpet, Ceramic Tile, Laminate
Furnishings Unfurnished
Exterior
Exterior Feature Auto Sprinkler, Shutters
Parking Features Driveway, Garage - Attached
Garage Spaces 2.0
Community Features Sold As-Is, Gated Community
Utilities Available Cable, Electric, Public Sewer, Public Water
Amenities Available Community Room, Pool
Waterfront Description Lake
View Garden, Lake
Roof Type Barrel
Present Use Sold As-Is
Exposure Northwest
Private Pool No
Building
Lot Description < 1/4 Acre, West of US-1
Story 1.00
Foundation CBS
Construction Status Resale
Others
Pets Allowed Restricted
HOA Fee Include Cable,Common Areas,Lawn Care
Senior Community Verified
Restrictions Buyer Approval,Interview Required,No Lease 1st Year
Security Features Gate - Manned
Acceptable Financing Cash, Conventional
Horse Property No
Membership Fee Required No
Listing Terms Cash, Conventional
Financing Cash,Conventional
Pets Allowed Number Limit, Size Limit
"My job is to find and attract mastery-based agents to the office, protect the culture, and make sure everyone is happy! "







