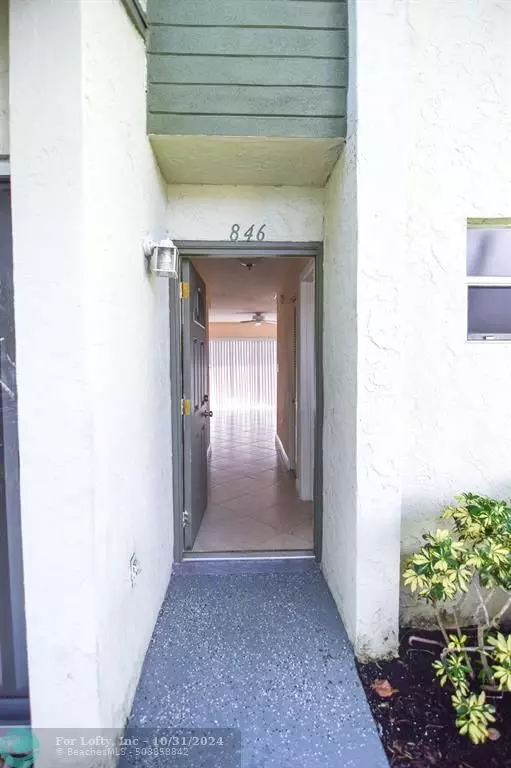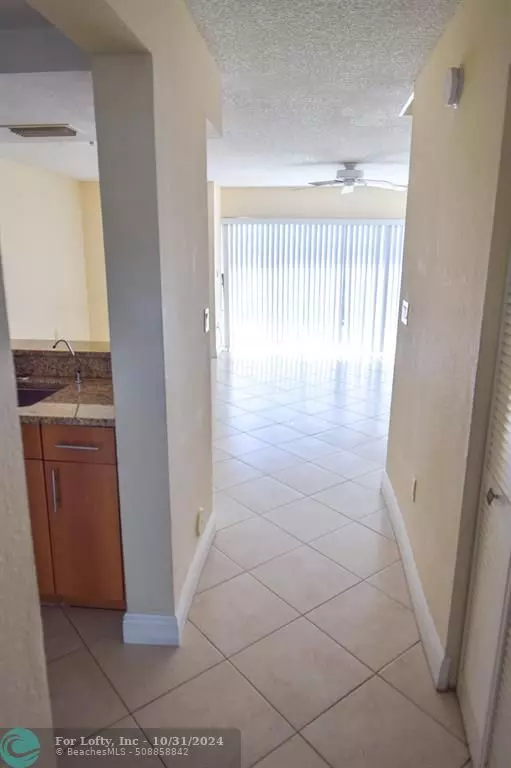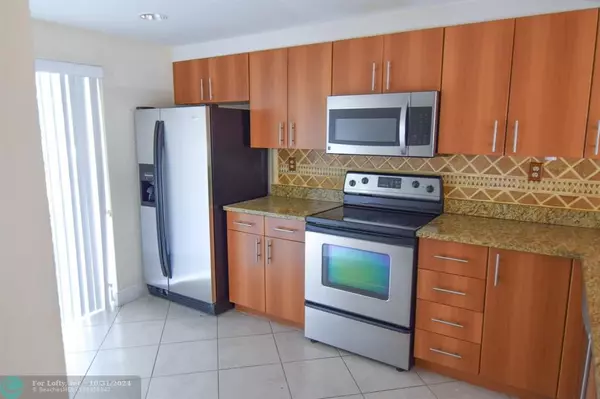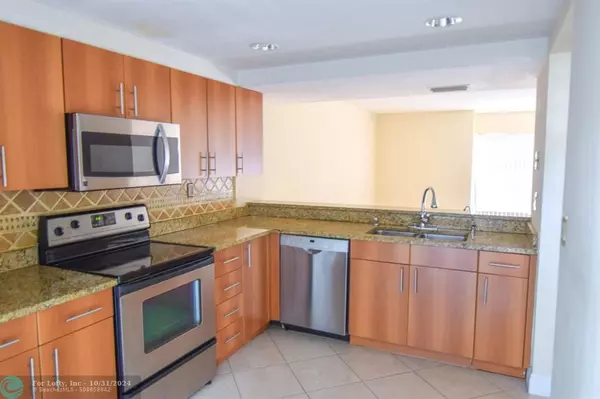2 Beds
1.5 Baths
1,122 SqFt
2 Beds
1.5 Baths
1,122 SqFt
Key Details
Property Type Condo
Sub Type Condo
Listing Status Active Under Contract
Purchase Type For Sale
Square Footage 1,122 sqft
Price per Sqft $267
Subdivision Crystal View Townhouses
MLS Listing ID F10460886
Style Townhouse Condo
Bedrooms 2
Full Baths 1
Half Baths 1
Construction Status Resale
HOA Fees $255/mo
HOA Y/N Yes
Year Built 1990
Annual Tax Amount $3,956
Tax Year 2023
Property Description
Step outside and unwind on your patio, a perfect spot for relaxation or casual gatherings. The well-maintained pool area is a short walk away. Plus, with shopping, dining, and grocery stores nearby, you'll have everything you need right at your fingertips. This condo combines the best of both convenience and comfort in a vibrant community setting.
Location
State FL
County Broward County
Area N Broward Dixie Hwy To Turnpike (3411-3432;3531)
Building/Complex Name Crystal View Townhouses
Rooms
Bedroom Description Master Bedroom Upstairs
Other Rooms Family Room
Dining Room Dining/Living Room, Eat-In Kitchen
Interior
Interior Features First Floor Entry
Heating Central Heat
Cooling Ceiling Fans, Central Cooling
Flooring Ceramic Floor
Equipment Dishwasher, Disposal, Dryer, Electric Range, Electric Water Heater, Microwave, Refrigerator, Washer
Furnishings Unfurnished
Exterior
Exterior Feature Fence, Patio, Privacy Wall
Amenities Available Pool
Water Access N
Private Pool No
Building
Unit Features Garden View
Foundation Concrete Block Construction
Unit Floor 1
Construction Status Resale
Others
Pets Allowed Yes
HOA Fee Include 255
Senior Community No HOPA
Restrictions No Lease; 1st Year Owned
Security Features No Security
Acceptable Financing Cash, Conventional
Membership Fee Required No
Listing Terms Cash, Conventional
Pets Allowed No Aggressive Breeds

"My job is to find and attract mastery-based agents to the office, protect the culture, and make sure everyone is happy! "







