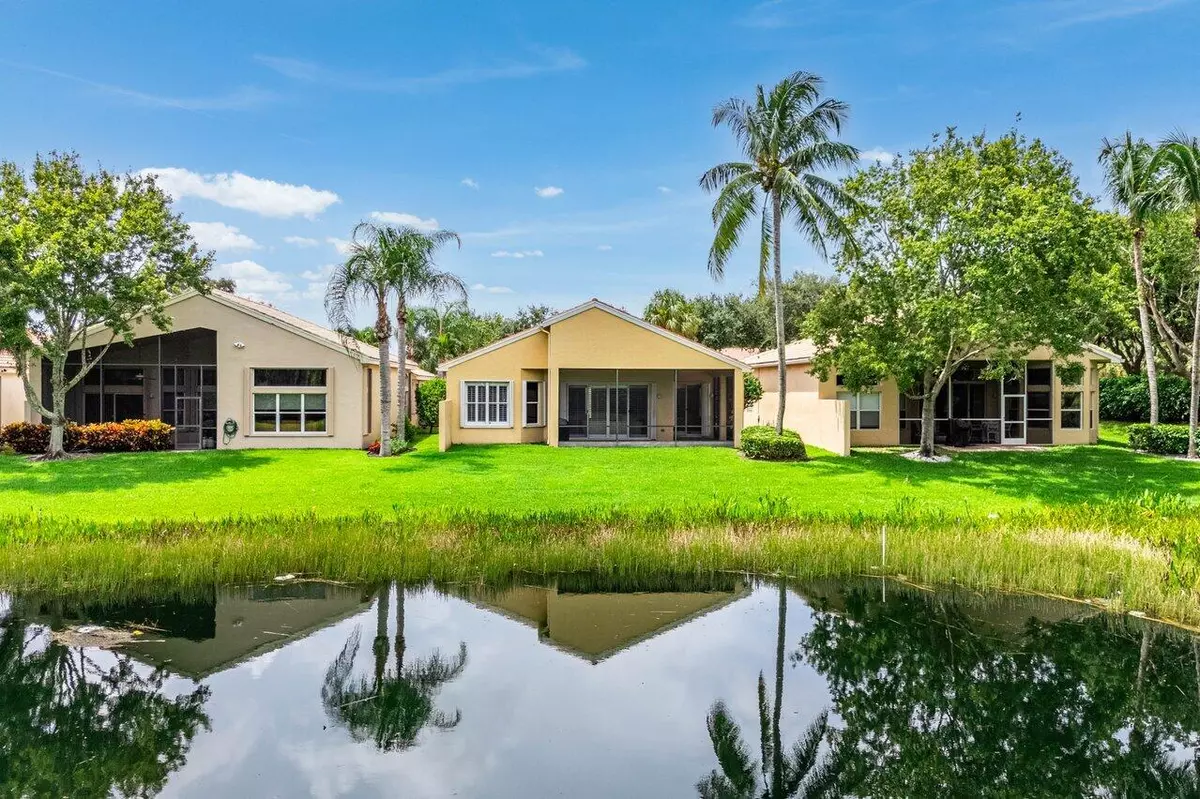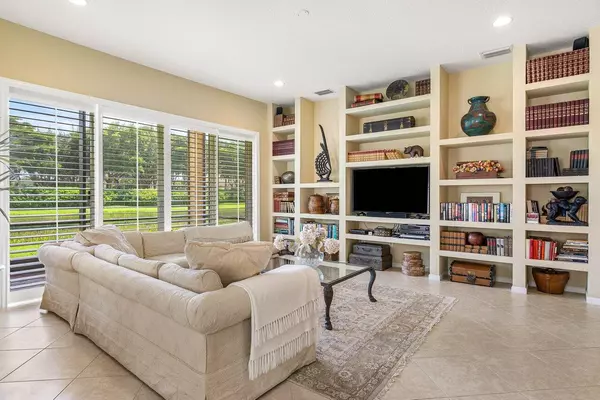
3 Beds
2 Baths
2,145 SqFt
3 Beds
2 Baths
2,145 SqFt
Key Details
Property Type Single Family Home
Sub Type Single Family Detached
Listing Status Active
Purchase Type For Sale
Square Footage 2,145 sqft
Price per Sqft $268
Subdivision Valencia Pointe
MLS Listing ID RX-11018550
Bedrooms 3
Full Baths 2
Construction Status Resale
HOA Fees $785/mo
HOA Y/N Yes
Min Days of Lease 210
Year Built 2006
Annual Tax Amount $5,616
Tax Year 2023
Lot Size 5,521 Sqft
Property Description
Location
State FL
County Palm Beach
Community Valencia Pointe
Area 4610
Zoning PUD
Rooms
Other Rooms Den/Office, Family, Laundry-Inside
Master Bath Dual Sinks, Separate Shower, Separate Tub
Interior
Interior Features Built-in Shelves, Foyer, Laundry Tub, Roman Tub, Split Bedroom, Volume Ceiling, Walk-in Closet
Heating Central
Cooling Central
Flooring Carpet, Tile
Furnishings Furniture Negotiable,Unfurnished
Exterior
Exterior Feature Auto Sprinkler, Covered Patio, Screened Patio, Shutters, Zoned Sprinkler
Parking Features Driveway, Garage - Attached
Garage Spaces 2.0
Community Features Sold As-Is, Gated Community
Utilities Available Cable, Electric, Public Sewer, Public Water, Underground
Amenities Available Bike - Jog, Billiards, Cafe/Restaurant, Clubhouse, Fitness Center, Game Room, Manager on Site, Pickleball, Pool, Sidewalks, Tennis
Waterfront Description Lake
View Lake
Roof Type S-Tile
Present Use Sold As-Is
Exposure West
Private Pool No
Building
Lot Description < 1/4 Acre, Zero Lot
Story 1.00
Foundation CBS
Construction Status Resale
Others
Pets Allowed Restricted
HOA Fee Include Cable,Common Areas,Lawn Care,Manager,Security
Senior Community Verified
Restrictions Buyer Approval
Security Features Burglar Alarm,Gate - Manned,Gate - Unmanned
Acceptable Financing Cash, Conventional
Horse Property No
Membership Fee Required No
Listing Terms Cash, Conventional
Financing Cash,Conventional
Pets Allowed No Aggressive Breeds

"My job is to find and attract mastery-based agents to the office, protect the culture, and make sure everyone is happy! "







