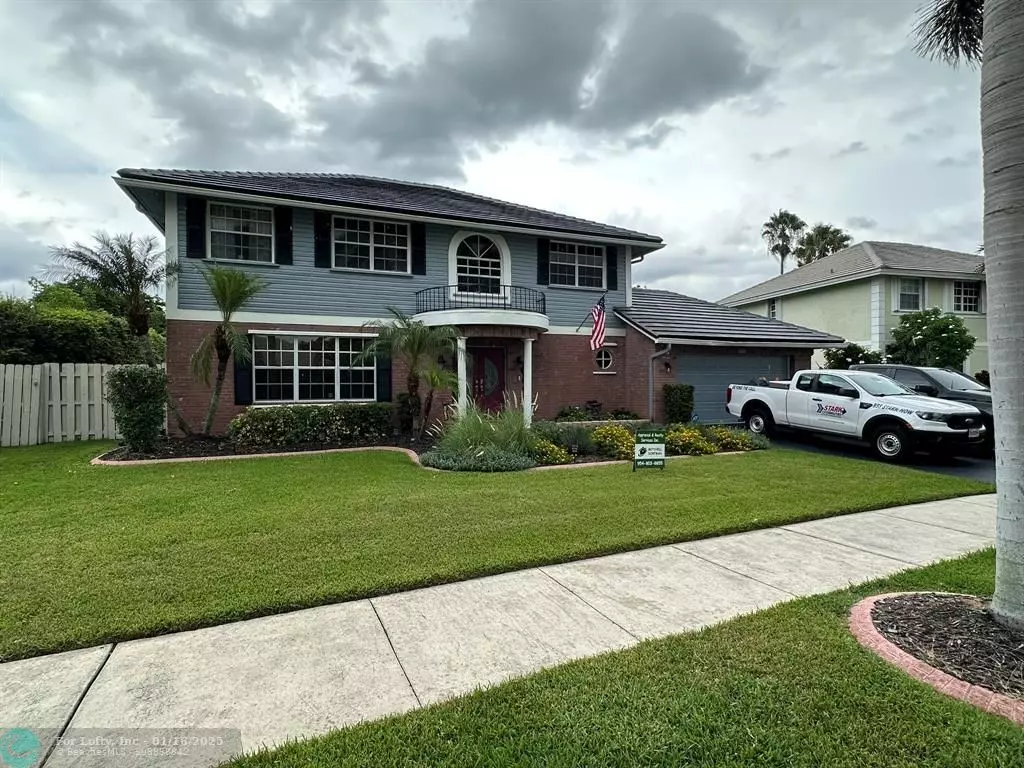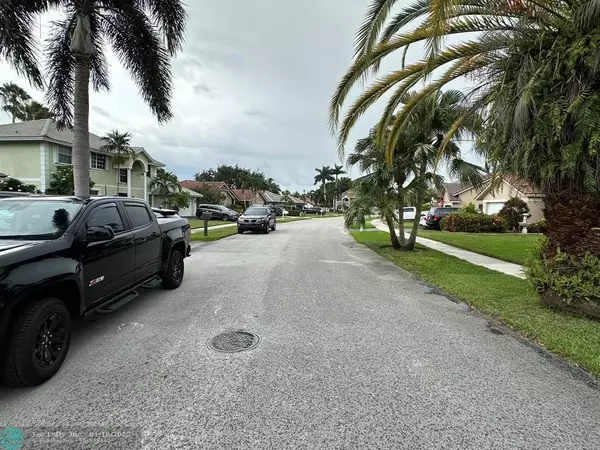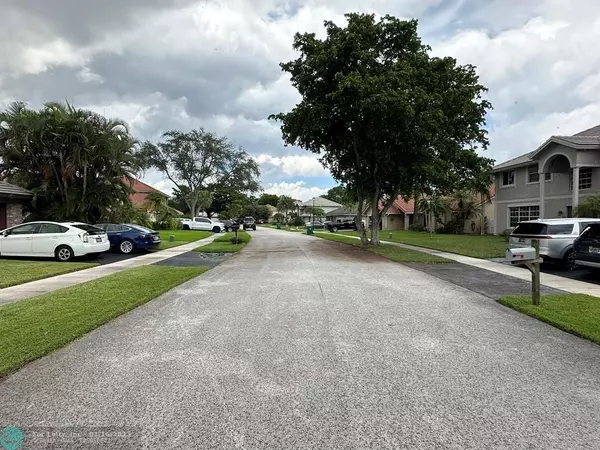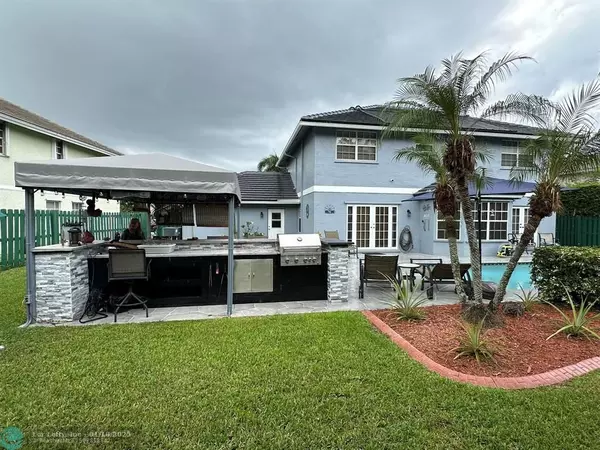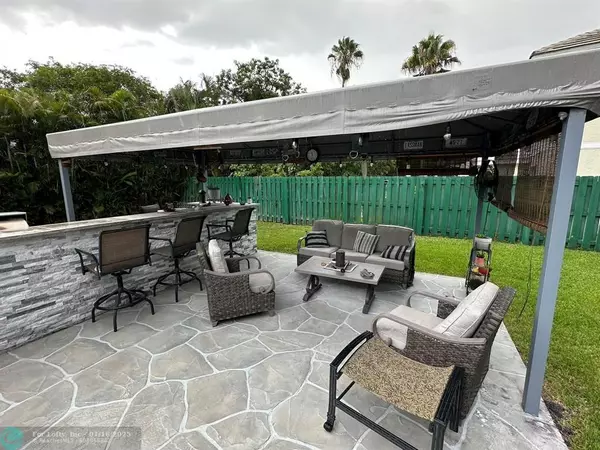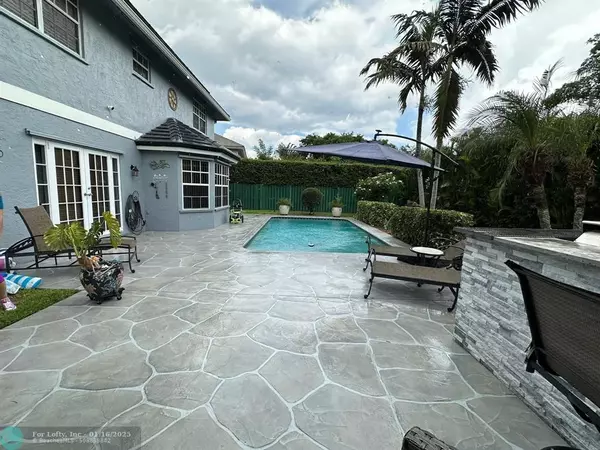4 Beds
2.5 Baths
2,452 SqFt
4 Beds
2.5 Baths
2,452 SqFt
Key Details
Property Type Single Family Home
Sub Type Single
Listing Status Active
Purchase Type For Sale
Square Footage 2,452 sqft
Price per Sqft $325
Subdivision Shenandoah Sec Two 128-22
MLS Listing ID F10456932
Style Pool Only
Bedrooms 4
Full Baths 2
Half Baths 1
Construction Status Resale
HOA Fees $55/mo
HOA Y/N Yes
Year Built 1988
Annual Tax Amount $4,992
Tax Year 2023
Lot Size 8,756 Sqft
Property Description
Location
State FL
County Broward County
Area Davie (3780-3790;3880)
Zoning PRD-3.8
Rooms
Bedroom Description None
Other Rooms Attic, Family Room, Utility Room/Laundry
Dining Room Breakfast Area, Eat-In Kitchen, Formal Dining
Interior
Interior Features First Floor Entry
Heating Central Heat
Cooling Central Cooling
Flooring Vinyl Floors
Equipment Automatic Garage Door Opener, Dishwasher, Disposal, Dryer, Electric Range, Electric Water Heater, Icemaker, Microwave, Refrigerator, Self Cleaning Oven, Wall Oven, Washer, Washer/Dryer Hook-Up
Exterior
Exterior Feature Barbecue, Built-In Grill, Fence
Garage Spaces 2.0
Pool Below Ground Pool, Private Pool, Salt Chlorination, Solar Heated
Water Access N
View None
Roof Type Concrete Roof
Private Pool No
Building
Lot Description Less Than 1/4 Acre Lot
Foundation Concrete Block Construction
Sewer Municipal Sewer
Water Municipal Water
Construction Status Resale
Schools
High Schools Western
Others
Pets Allowed No
HOA Fee Include 55
Senior Community No HOPA
Restrictions No Restrictions
Acceptable Financing Cash, Conventional, FHA, VA
Membership Fee Required No
Listing Terms Cash, Conventional, FHA, VA

"My job is to find and attract mastery-based agents to the office, protect the culture, and make sure everyone is happy! "


