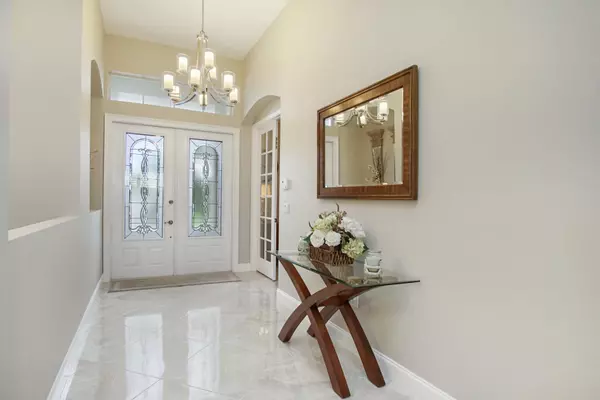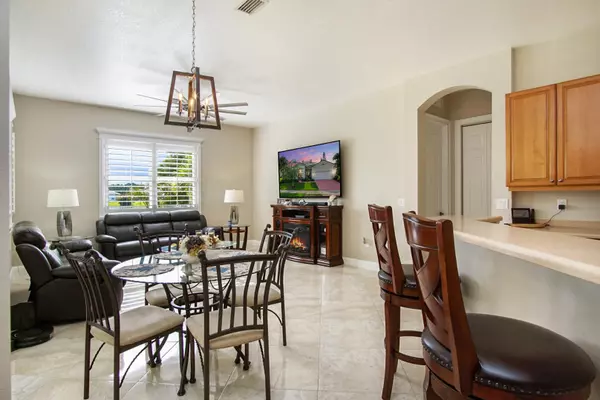Bought with Keller Williams Realty of PSL
$455,000
$469,000
3.0%For more information regarding the value of a property, please contact us for a free consultation.
3 Beds
2 Baths
2,284 SqFt
SOLD DATE : 01/05/2023
Key Details
Sold Price $455,000
Property Type Single Family Home
Sub Type Single Family Detached
Listing Status Sold
Purchase Type For Sale
Square Footage 2,284 sqft
Price per Sqft $199
Subdivision Lake Forest At St Lucie West Phase 3
MLS Listing ID RX-10833344
Sold Date 01/05/23
Style Ranch
Bedrooms 3
Full Baths 2
Construction Status Resale
HOA Fees $200/mo
HOA Y/N Yes
Year Built 2002
Annual Tax Amount $5,088
Tax Year 2021
Lot Size 10,062 Sqft
Property Description
Welcome to an entirely new way of living! You'll enjoy the comfort and serenity of one of Port St Lucie's premier gated communities. Pulling up to your new home, you'll love the driveway with custom pavers, as well as the luxurious feeling of a flat tile roof and stunning landscaping. Walk through the dual door entry and you'll be in awe of the gorgeous 24'' diagonally-laid tile, the extra office/den, and the awe-inspiring backyard views of your very own slice of waterfront heaven. This home checks all your boxes with custom white plantation shutters, 10-12' ceilings, expansive walk-in closets, and a screened patio giving you front row seating to the world's most beautiful sunsets. This home has been pre-inspected by the area's largest inspection company, and the full report is available
Location
State FL
County St. Lucie
Community Lake Forest
Area 7500
Zoning RESIDENTIAL
Rooms
Other Rooms Attic, Den/Office, Family, Laundry-Inside
Master Bath Dual Sinks, Mstr Bdrm - Ground, Separate Shower, Separate Tub
Interior
Interior Features Entry Lvl Lvng Area, Foyer, French Door, Pantry, Pull Down Stairs, Volume Ceiling, Walk-in Closet
Heating Central
Cooling Central
Flooring Carpet, Ceramic Tile
Furnishings Furniture Negotiable
Exterior
Exterior Feature Auto Sprinkler, Covered Patio, Fence, Open Porch, Room for Pool, Screened Patio, Shutters, Summer Kitchen
Parking Features Garage - Attached
Garage Spaces 2.0
Community Features Gated Community
Utilities Available Gas Natural, Public Sewer, Public Water
Amenities Available Clubhouse, Community Room, Fitness Trail, Internet Included, Manager on Site, Picnic Area, Playground, Pool, Sidewalks, Spa-Hot Tub, Street Lights
Waterfront Description Lake
View Lake
Roof Type Flat Tile
Exposure Northeast
Private Pool No
Building
Lot Description < 1/4 Acre, Interior Lot, Irregular Lot, Sidewalks, West of US-1
Story 1.00
Foundation Block, CBS, Stucco
Construction Status Resale
Others
Pets Allowed Yes
HOA Fee Include Cable,Common Areas,Lawn Care,Management Fees,Manager,Pool Service,Recrtnal Facility,Reserve Funds,Security
Senior Community No Hopa
Restrictions Buyer Approval,Tenant Approval
Security Features Gate - Unmanned
Acceptable Financing Cash, Conventional, VA
Horse Property No
Membership Fee Required No
Listing Terms Cash, Conventional, VA
Financing Cash,Conventional,VA
Pets Allowed Number Limit
Read Less Info
Want to know what your home might be worth? Contact us for a FREE valuation!

Our team is ready to help you sell your home for the highest possible price ASAP

"My job is to find and attract mastery-based agents to the office, protect the culture, and make sure everyone is happy! "







