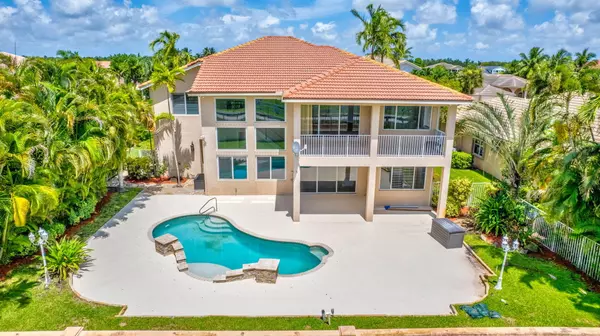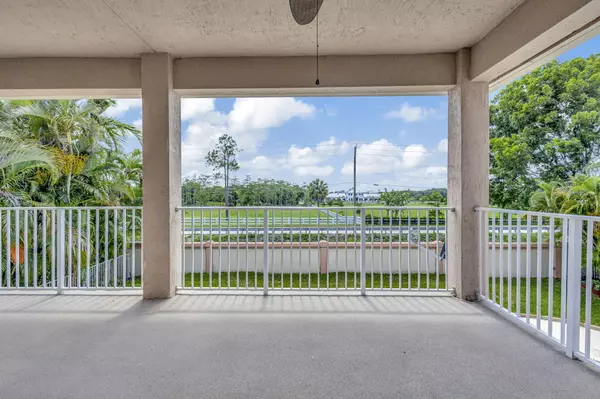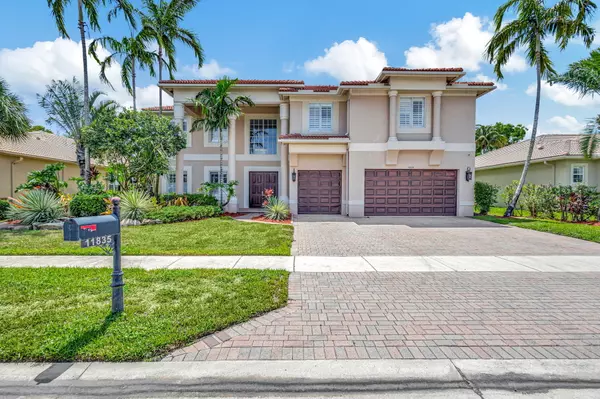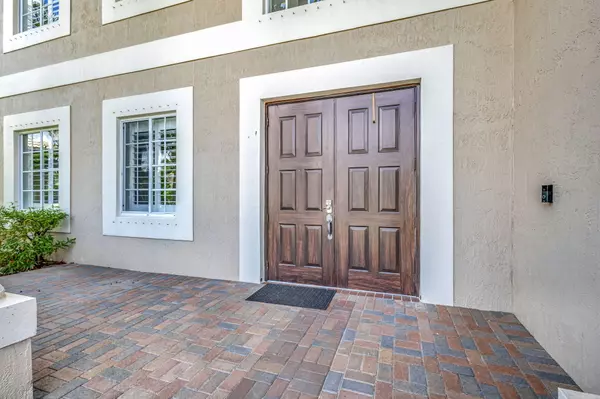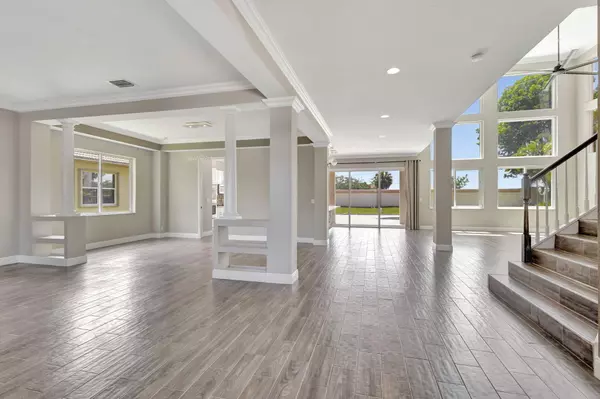
6 Beds
4 Baths
4,177 SqFt
6 Beds
4 Baths
4,177 SqFt
Key Details
Property Type Single Family Home
Sub Type Single Family Detached
Listing Status Active
Purchase Type For Sale
Square Footage 4,177 sqft
Price per Sqft $251
Subdivision Isles At Wellington
MLS Listing ID RX-11002975
Style Contemporary
Bedrooms 6
Full Baths 4
Construction Status Resale
HOA Fees $390/mo
HOA Y/N Yes
Year Built 2002
Annual Tax Amount $10,083
Tax Year 2023
Lot Size 10,001 Sqft
Property Description
Location
State FL
County Palm Beach
Community Marina Bay Estates
Area 5520
Zoning PUD(ci
Rooms
Other Rooms Cabana Bath, Family, Laundry-Inside
Master Bath Dual Sinks, Mstr Bdrm - Upstairs, Separate Shower, Separate Tub
Interior
Interior Features Closet Cabinets, Ctdrl/Vault Ceilings, Entry Lvl Lvng Area, Laundry Tub, Pantry, Roman Tub, Volume Ceiling
Heating Central, Electric
Cooling Ceiling Fan, Central, Electric
Flooring Tile
Furnishings Unfurnished
Exterior
Exterior Feature Auto Sprinkler, Covered Balcony, Covered Patio, Fence, Open Porch
Garage Drive - Decorative, Driveway, Garage - Attached
Garage Spaces 3.0
Pool Freeform, Inground
Community Features Sold As-Is, Gated Community
Utilities Available Cable, Electric, Public Sewer, Public Water, Water Available
Amenities Available Basketball, Clubhouse, Community Room, Fitness Center, Internet Included, Manager on Site, Pickleball, Playground, Pool, Putting Green, Sidewalks, Street Lights, Tennis
Waterfront No
Waterfront Description None
View Garden, Pool
Roof Type Barrel,S-Tile
Present Use Sold As-Is
Exposure East
Private Pool Yes
Building
Lot Description < 1/4 Acre, Public Road, Sidewalks, West of US-1
Story 2.00
Foundation CBS
Construction Status Resale
Schools
Elementary Schools Panther Run Elementary School
Middle Schools Polo Park Middle School
High Schools Palm Beach Central High School
Others
Pets Allowed Yes
HOA Fee Include Cable,Common Areas,Manager,Security,Trash Removal
Senior Community No Hopa
Restrictions Lease OK,Lease OK w/Restrict,No RV,Tenant Approval
Security Features Gate - Manned,Security Sys-Owned,TV Camera
Acceptable Financing Cash, Conventional
Membership Fee Required No
Listing Terms Cash, Conventional
Financing Cash,Conventional

"My job is to find and attract mastery-based agents to the office, protect the culture, and make sure everyone is happy! "



